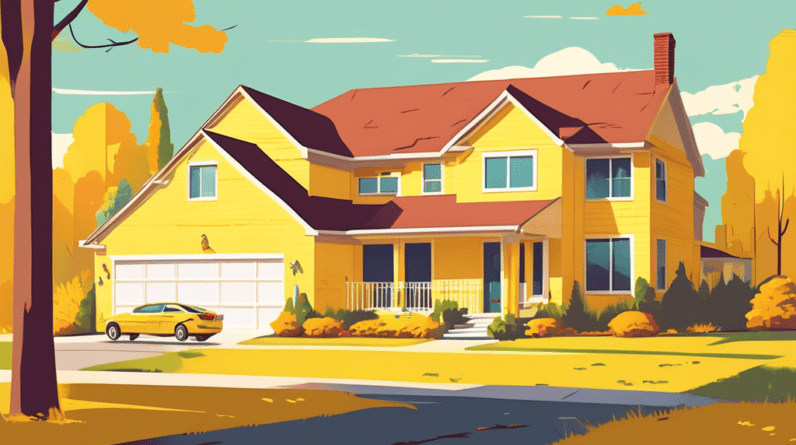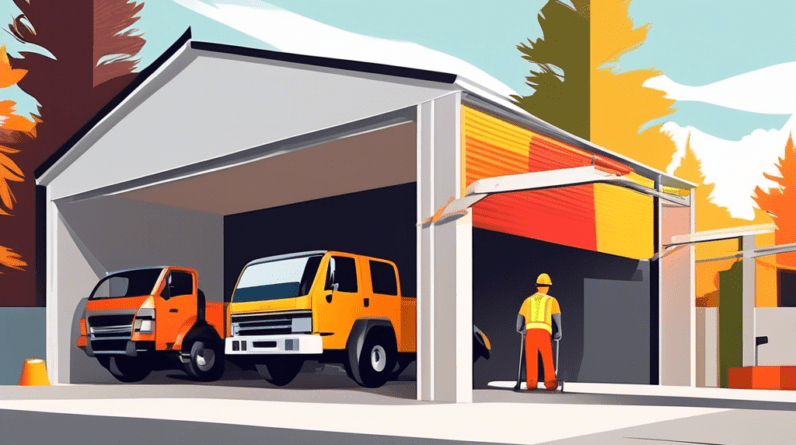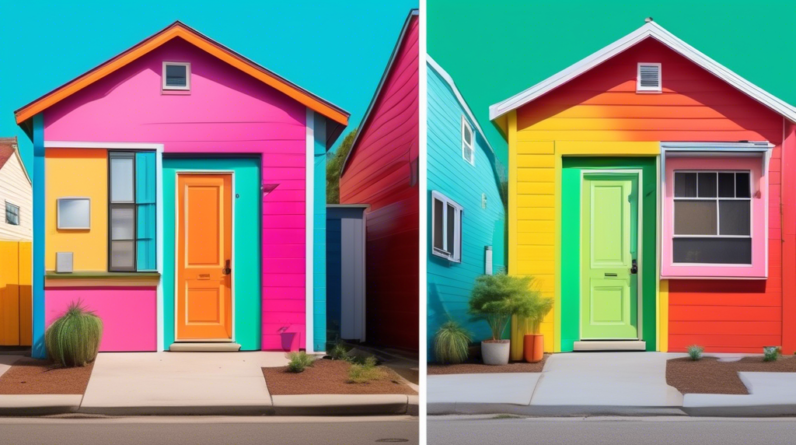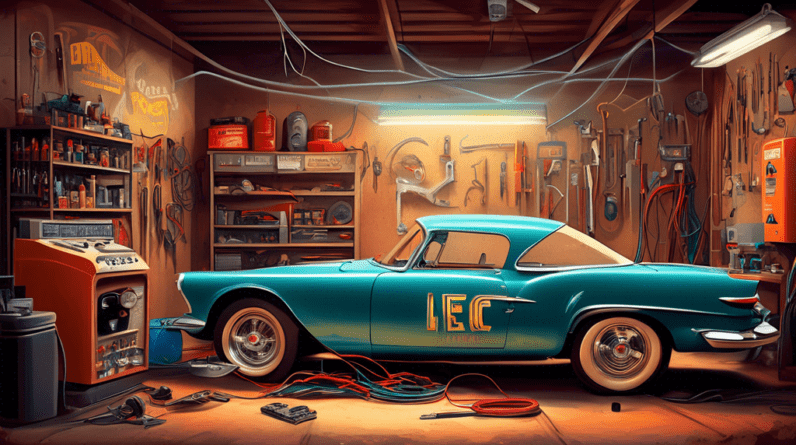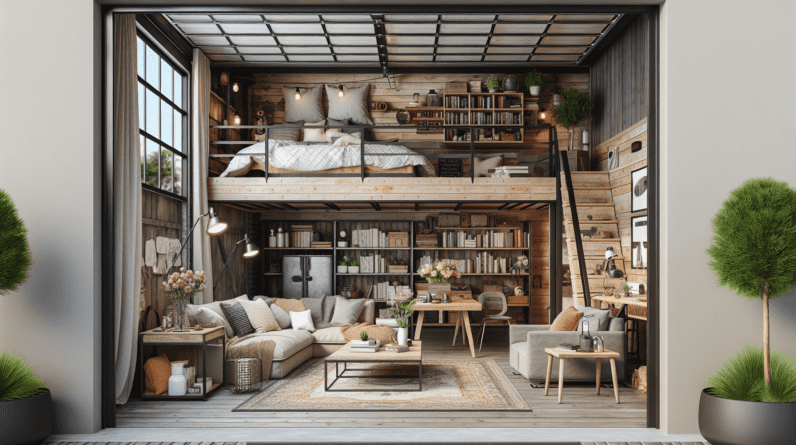
Have you ever dreamt of having your own space but couldn’t afford to move out of your parents’ house? Well, one woman found a creative and affordable solution: Living in a converted garage. Mely, the woman in question, documented the transformation of her parents’ garage into a stylish and spacious apartment on TikTok. With just three months of hard work, her dad was able to paint the walls, remove the garage door, and create separate rooms with sliding doors. The result? ‘Casa De Mely,’ a beautiful and functional living space complete with a bedroom, kitchen dining area, marble-walled shower, and even a walk-in closet. Living in a converted garage not only provides independence but also offers an affordable option in the face of rising property prices and increasing difficulty in getting on the property ladder. You won’t believe how amazing Mely’s garage apartment looks inside!
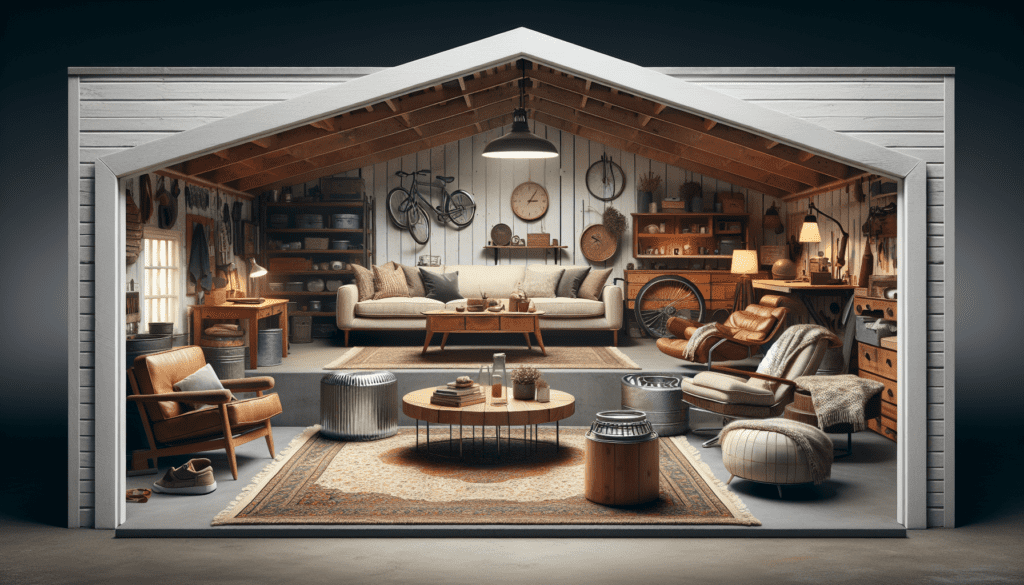
Benefits of Living in a Converted Garage
Affordability
Living in a converted garage offers a more affordable housing option compared to renting an apartment or buying a traditional house. Converting a garage into a livable space is often less expensive than building an entirely new structure or purchasing a larger property. It allows you to make the most of existing space and turn it into an affordable dwelling.
Independence
Living in a converted garage provides a sense of independence while still maintaining close proximity to your family. You can have your own private space, separate from the main house, where you can enjoy privacy and freedom. This is especially beneficial for young adults who are looking to gain independence but may not have the financial means to rent or purchase their own property.
Close proximity to family
One of the major advantages of converting a garage into a livable space is that it allows you to live close to your family. You can enjoy the benefits of family support, shared resources, and a sense of belonging while still having your own separate living area. This proximity fosters a strong family bond and makes it easier to spend quality time together.
Steps to Convert a Garage into a Livable Space
Planning and Research
The first step in converting a garage into a livable space is to do thorough planning and research. Consider factors such as the layout, design, and feasibility of the conversion. Take into account the space available and how it can be optimized for your specific needs and preferences. Research local building codes and regulations to ensure compliance throughout the conversion process.
Obtaining necessary permits
Before starting the conversion, it is essential to obtain the necessary permits from local authorities. This ensures that your conversion meets all safety and building standards. Permits may vary depending on your location, so it is important to consult with the appropriate authorities to ensure you have the required documentation before proceeding with the conversion.
Insulation and HVAC installation
In order to make your converted garage comfortable and livable, it is important to install proper insulation and HVAC systems. Insulation helps regulate temperature, keeping the space warm in winter and cool in summer. An efficient HVAC system ensures a comfortable living environment throughout the year.
Electrical and Plumbing work
Installing electrical wiring and plumbing is a crucial step in converting a garage into a livable space. Hiring a professional electrician and plumber ensures that the electrical and plumbing systems are installed safely and meet all building codes. This step includes installing outlets, lighting fixtures, and any necessary plumbing fixtures such as sinks or toilets.
Flooring and Wall installation
Choosing appropriate flooring and wall materials is important for both aesthetics and functionality. Select durable materials that can withstand heavy foot traffic and are easy to maintain. Depending on your design preferences, you can opt for anything from hardwood flooring to laminate or carpet. Similarly, choose wall materials that suit your style and provide insulation and soundproofing.
Decorating and Furnishing
Once the major renovations are done, it’s time to decorate and furnish your converted garage to make it feel like a home. Consider your personal style and preferences when choosing furniture, artwork, and decor. Make sure to optimize the use of space and create a functional layout that suits your needs.
Creating a Stylish and Functional Design
Optimizing space utilization
To create a stylish and functional design, it is important to optimize the use of space in your converted garage. Consider multi-functional furniture and storage solutions that maximize storage while minimizing clutter. Utilize vertical space with shelving units or wall-mounted storage options.
Choosing appropriate furniture and decor
When selecting furniture and decor, choose pieces that fit the style and scale of your converted garage. Consider the size of the space and choose furniture that is both comfortable and functional. Incorporate your personal style and preferences to make the space feel like a reflection of yourself.
Lighting and color schemes
Proper lighting is essential to create a welcoming and comfortable atmosphere in your converted garage. Utilize a combination of natural light and artificial lighting to create a well-lit space. Consider color schemes that are suitable for the size and layout of your garage. Lighter colors can make the space feel larger and more open, while darker colors can create a cozy and intimate setting.
Incorporating storage solutions
To keep your converted garage organized and clutter-free, incorporate storage solutions throughout the space. Utilize under-bed storage, built-in shelves, and furniture with hidden storage compartments. This will help maximize the functionality of your space and keep it neat and tidy.
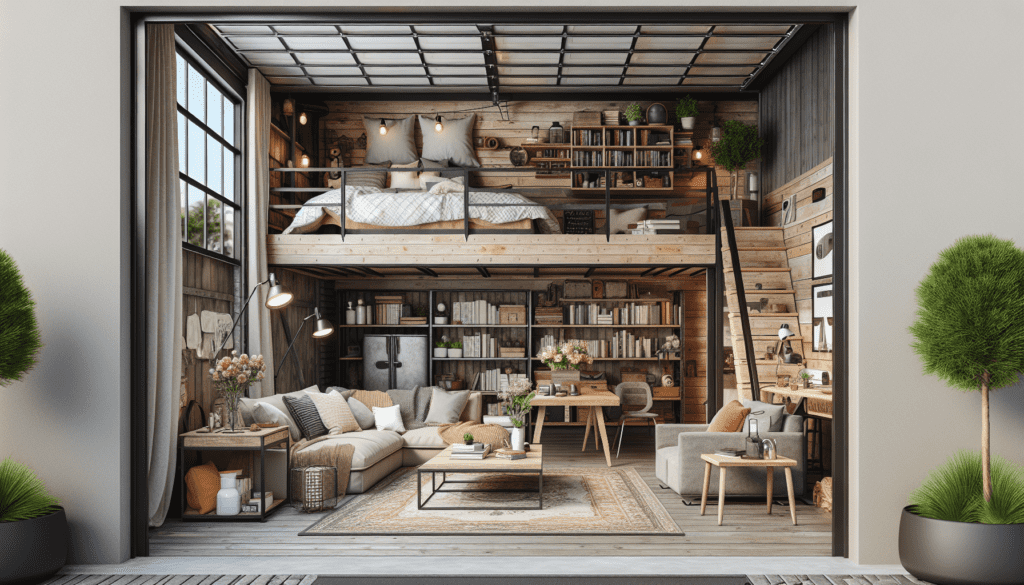
Essential Features for Livability
Private entrance and secure access
Having a private entrance and secure access to your converted garage ensures privacy and security. Consider installing a separate entrance door with proper locks and security features.
Insulation and climate control
Proper insulation and climate control are essential to ensure a comfortable living environment in your converted garage. This includes insulation in walls, floors, and ceilings, as well as efficient heating and cooling systems.
Soundproofing
To minimize noise from the main house or outside, soundproofing measures should be taken during the conversion process. This can include using soundproof insulation, double glazed windows, and sealing gaps and cracks.
Natural light and ventilation
Incorporating natural light and ventilation into your converted garage is important for a healthy and pleasant living space. Consider adding windows, skylights, or light tunnels to maximize natural light and airflow.
Proper plumbing and sewage
If your converted garage includes a bathroom or kitchen area, proper plumbing and sewage systems should be installed. This ensures functionality and convenience for daily living.
Efficient use of space
To make the most of your converted garage, efficient use of space is essential. Consider space-saving furniture, built-in storage solutions, and multi-functional layouts to maximize functionality and comfort.
Case Study: Mely’s Converted Garage
Overview of Mely’s garage conversion project
Mely’s garage conversion project serves as an inspiring example of how a simple garage can be transformed into a stylish and functional living space. With the help of her father, Mely was able to convert a 400 square foot garage into her own apartment, named “Casa De Mely.”
Design choices and aesthetic features
Mely’s garage apartment showcases her personal style and preferences. From painted cabinets in a sea green color to plastic vines hanging from the walls, the design choices reflect her love for nature and create a jungle-like ambiance.
Functional layout and utilization of space
Despite its limited square footage, Mely’s garage apartment is carefully designed to make the most of the available space. The separate rooms created by walls and sliding doors allow for privacy and different functional areas. The bedroom features a large double bed and a fluffy sheepskin rug, creating a cozy and inviting atmosphere.
Lessons learned and tips from Mely
Mely’s conversion project provides valuable lessons and tips for those considering a similar endeavor. She emphasizes the importance of careful planning, involving professionals when needed, and prioritizing essential features based on personal needs and preferences.
Saving Money and Building Equity
Lower living expenses
Living in a converted garage can significantly reduce living expenses compared to renting a separate apartment or buying a traditional house. With lower utility costs and potentially lower property taxes, converted garages offer a more affordable option for those on a limited budget.
Opportunity for homeownership in the future
By living in a converted garage, you have the opportunity to save money and work towards homeownership in the future. The lower living expenses can allow you to save for a down payment or invest in other assets, ultimately helping you achieve your goal of owning a home.
Investment potential
Converting a garage into a livable space can also have investment potential. If you ever decide to sell your property, a well-designed and functional converted garage can add value to your home and make it more attractive to potential buyers.
Considerations and Challenges
Building and zoning regulations
Converting a garage into a livable space requires compliance with building and zoning regulations. It is essential to research local regulations and obtain the necessary permits to ensure your conversion meets all legal requirements and safety standards.
Structural integrity and safety
Before converting a garage, it is important to assess the structural integrity of the existing building. Proper insulation, ventilation, and safety features should be considered to ensure the space is livable and safe.
Privacy concerns
Living in a converted garage may raise privacy concerns, especially if the main house is in close proximity. Thoughtful design choices, soundproofing measures, and secure access can help address these concerns and create a private living environment.
Maintenance and upkeep
Converted garages require regular maintenance and upkeep to ensure they remain functional and aesthetically pleasing. This includes checking for any signs of wear and tear, addressing plumbing or electrical issues promptly, and maintaining the overall cleanliness and functionality of the space.
Tips for a Successful Conversion
Work with a professional contractor if necessary
If you have limited experience or expertise in construction and renovation, it is advisable to work with a professional contractor. They can provide guidance, ensure compliance with building codes, and help execute your vision for the conversion.
Create a detailed budget
Before starting the conversion, create a detailed budget that considers all costs, including materials, permits, labor, and furnishings. This will help you stay on track financially and avoid unexpected expenses.
Prioritize essential features
Make a list of essential features and prioritize them based on your needs and budget. This will help you make informed decisions during the conversion process and ensure that the final result aligns with your expectations.
Flexibility in design for future use
Consider the future use of the converted garage and design it with flexibility in mind. This allows for potential changes in lifestyle or accommodating different needs as time goes on.
Legal and Financial Considerations
Consult with local authorities and obtain necessary permits
Before converting a garage into a livable space, consult with local authorities and obtain all necessary permits. This ensures compliance with building and zoning regulations and avoids potential legal issues in the future.
Understand tax implications and insurance requirements
Understand the potential tax implications and insurance requirements associated with converting a garage into a livable space. Consult with a financial advisor or insurance professional to ensure you have the appropriate coverage and understand any tax implications.
Consider lease agreements and rental possibilities
If you are not planning to live in the converted garage long-term, consider lease agreements and rental possibilities. This can provide an additional source of income and help offset the cost of the conversion.
Final Thoughts: Living in a Converted Garage
Achieving affordable and stylish living
Living in a converted garage offers an affordable alternative to renting or buying a traditional house. With careful planning, design choices, and utilization of space, a converted garage can become a stylish and functional living space that suits your needs and preferences.
Embracing the trend of alternative housing options
As the cost of living crisis continues to rise, more and more individuals are embracing alternative housing options, such as converted garages. This trend allows for affordable and creative solutions to the housing shortage and provides opportunities for independence and personalization.

