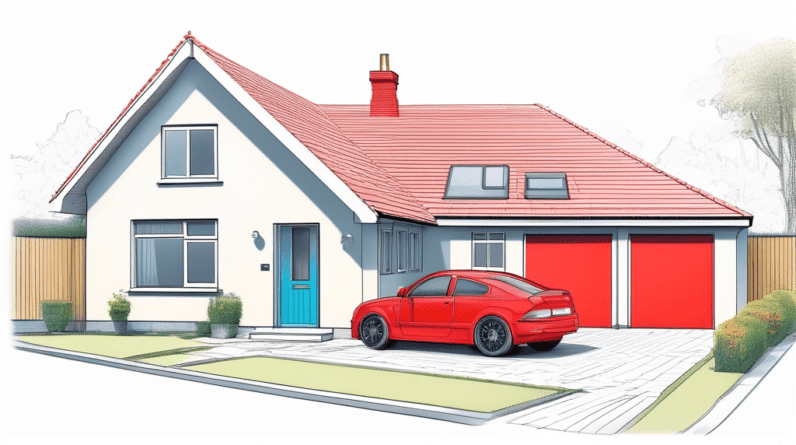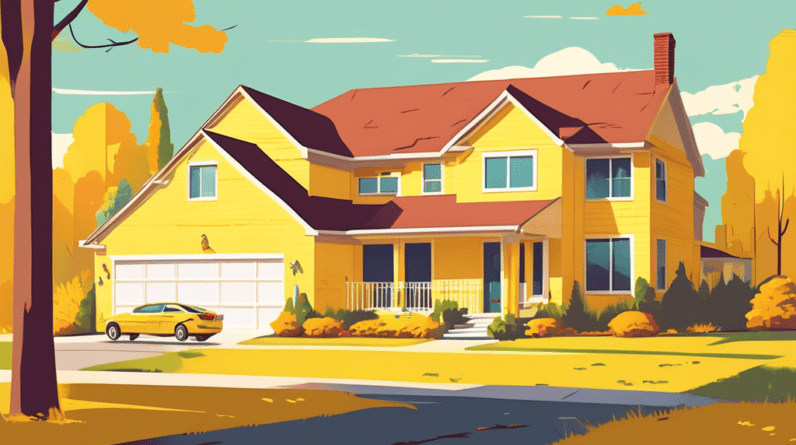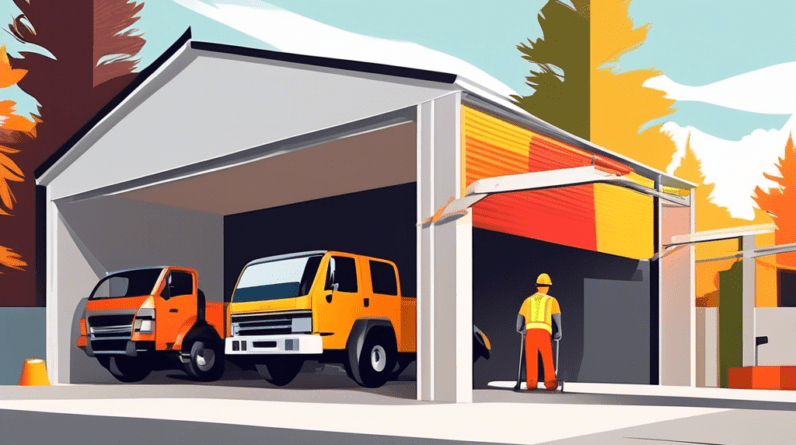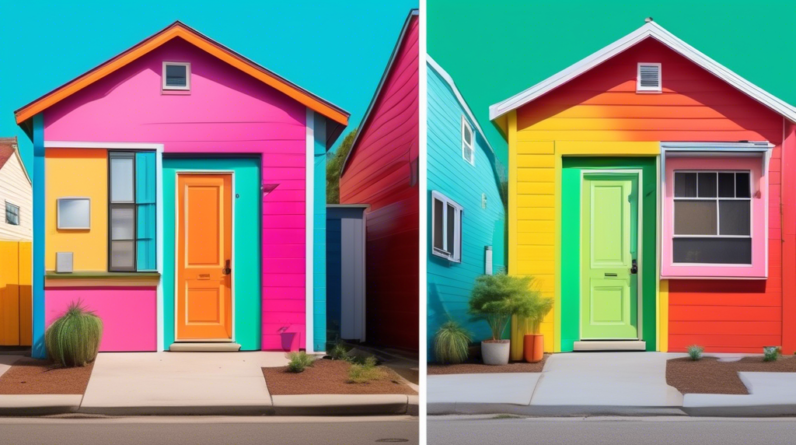
Planning Application for Three-Bedroom Garage Conversion Rejected
Dreams Dashed as Council Denies Garage Conversion Plans
In a blow to homeowners hoping to maximize their living space, a recent planning application for a three-bedroom garage conversion was rejected by the local council. The decision highlights the complexities and potential pitfalls of garage conversions, emphasizing the importance of meticulous planning and a thorough understanding of local regulations.
The Rise (and Fall) of Garage Conversion Aspirations
Garage conversions have surged in popularity in recent years, offering an attractive solution for expanding living space without the cost and upheaval of a full-blown extension. The allure of creating additional bedrooms, a home office, or even a self-contained living area within the existing footprint of a property is undeniable.
However, this particular case serves as a stark reminder that not all garage conversion dreams are realized. The council’s decision, while undoubtedly disappointing for the homeowners, underscores the critical role of planning permission in ensuring that such projects align with local development guidelines and community interests.
Delving into the Details: Why Was the Application Rejected?
While the specific reasons for the rejection will vary depending on the individual case and local planning policies, several common factors frequently contribute to unfavorable decisions:
1. Lack of Parking Provision: A Parking Predicament
One of the most prevalent reasons for garage conversion rejections is the loss of parking space. Local authorities are often particularly concerned about preserving adequate off-street parking to prevent increased pressure on already limited on-street spaces. Applications that fail to demonstrate sufficient alternative parking arrangements are likely to encounter resistance.
2. Impact on the Street Scene: Maintaining Architectural Harmony
Planning departments place significant emphasis on preserving the visual character and harmony of residential areas. Garage conversions that result in a significant alteration to the appearance of a property or street scene can face opposition. This is especially relevant in conservation areas or areas with a consistent architectural style.
3. Overdevelopment of the Site: Striking a Balance
Local planning regulations typically include guidelines regarding the maximum permissible building mass and footprint within a plot. Garage conversions that would result in the property exceeding these limitations are likely to be deemed overdevelopment and subsequently rejected.
4. Insufficient Living Space Standards: Prioritizing Habitability
While converting a garage into additional living space is appealing, it’s crucial to ensure that the proposed conversion meets minimum room size and amenity standards as stipulated by building regulations. Applications that fail to provide adequate living conditions within the converted space are unlikely to be successful.
5. Inadequate Access and Amenity Provision: Accessibility Matters
Planning authorities carefully consider accessibility and amenity provision when evaluating garage conversion applications. Factors such as the width of access routes, the availability of natural light and ventilation, and the provision of adequate waste storage facilities are all scrutinized.
Navigating the Planning Maze: Tips for a Successful Application
While the rejection of this particular application highlights the challenges inherent in garage conversions, it’s essential to remember that many such projects receive planning approval. The key lies in meticulous preparation, a thorough understanding of local planning policies, and a well-considered design that addresses potential concerns proactively.
1. Engage with Your Local Planning Department Early On
Initiating a dialogue with your local planning department before submitting a formal application is invaluable. A pre-application meeting allows you to discuss your plans with a planning officer, gain insights into specific local considerations, and potentially address potential concerns early in the process.
2. Consult with a Qualified Architect or Planning Consultant
Engaging the services of an experienced architect or planning consultant can significantly increase your chances of success. These professionals possess the technical expertise and knowledge of planning regulations to navigate the complexities of the application process effectively. They can help develop a design that meets both your requirements and the stipulations of local planning policies.
3. Address Potential Concerns Proactively in Your Application
Anticipating and addressing potential concerns proactively in your planning application can significantly strengthen your case. For instance, if parking is a concern, clearly outline alternative parking arrangements within your application. If the design impacts the street scene, provide detailed drawings and justifications that demonstrate sensitivity to the surrounding architecture.
4. Be Prepared to Compromise and Explore Alternatives
The planning process often involves a degree of negotiation and compromise. Be prepared to adapt your initial plans based on feedback from the planning department. Exploring alternative design solutions, such as incorporating roof lights for increased natural light or utilizing innovative storage solutions to maximize space, can often bridge the gap between your aspirations and planning requirements.
5. Be Patient and Persistent Throughout the Process
The planning application process can be time-consuming and require patience. Delays are not uncommon, and it’s essential to remain persistent and responsive to any requests for further information or clarification from the planning department. Maintaining open communication and a solution-oriented approach can ultimately increase your chances of a successful outcome.
Conclusion: A Call for Careful Planning and Realistic Expectations
The recent rejection of a three-bedroom garage conversion planning application serves as a timely reminder of the complexities involved in expanding living space. While garage conversions can be a fantastic way to enhance your home, they are not a guaranteed path to success. A thorough understanding of local planning policies, meticulous preparation, and a willingness to collaborate with planning authorities are crucial to navigating this process effectively. By adopting a proactive and informed approach, homeowners can increase their chances of turning their garage conversion aspirations into a reality, creating a home that truly meets their needs while respecting the integrity of their community.






