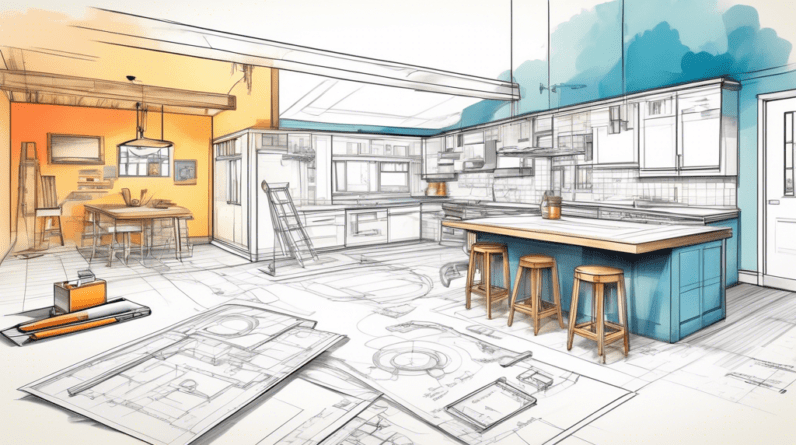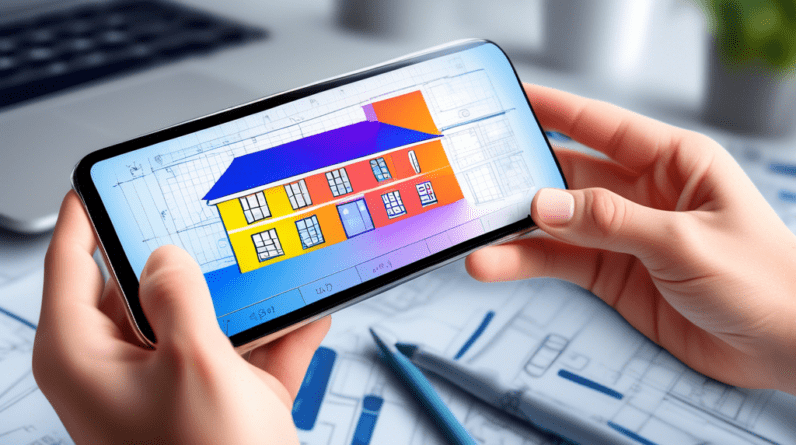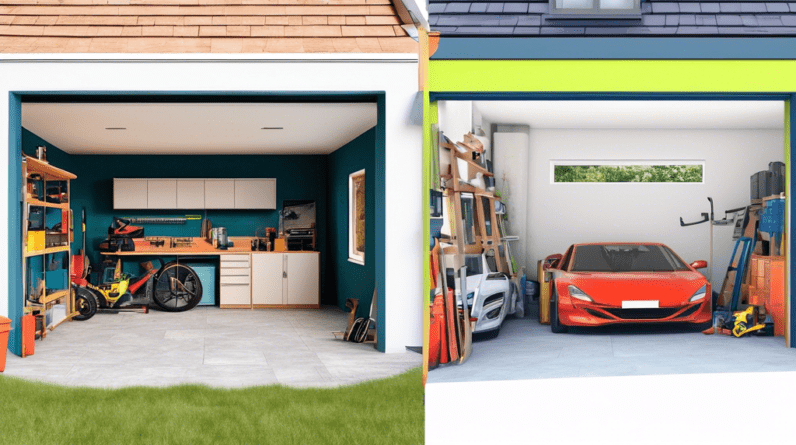
Transform Your Garage: A Comprehensive Guide to ADU Conversion Costs
In an era of escalating housing costs and evolving living arrangements,
accessory dwelling units (ADUs), often referred to as granny flats or
in-law suites, have emerged as a popular solution. Converting an existing
garage into an ADU presents a particularly appealing option for
homeowners seeking to maximize property potential while adding value and
flexibility. However, embarking on a garage conversion is a significant
undertaking that requires careful planning and a clear understanding of
the associated costs.
Factors Influencing Garage Conversion Costs
The cost of converting a garage into an ADU can vary significantly
depending on a multitude of factors. Understanding these variables is
crucial for establishing a realistic budget and avoiding unforeseen
expenses.
1. Location and Local Regulations
Geographical location plays a pivotal role in determining conversion
costs. Construction expenses, labor rates, and permitting fees can
fluctuate considerably from one region to another. Moreover, local
zoning ordinances and building codes impose specific requirements that
can impact the scope and cost of the project. Some areas may have
restrictions on ADU size, height, or parking provisions, while others
may offer incentives or expedited permitting processes.
2. Garage Size and Existing Condition
The size and existing condition of your garage are primary cost
determinants. A larger garage provides more square footage to work with,
potentially accommodating additional bedrooms, bathrooms, or living
areas, but will require more materials and labor. Similarly, a garage
in poor condition, requiring extensive repairs or structural
modifications, will increase overall expenses.
3. Conversion Complexity and Design Choices
The complexity of your desired ADU design and the level of finishes you
select will significantly impact costs. Basic conversions, involving
minimal structural alterations and standard fixtures, will be more
affordable than elaborate designs incorporating high-end appliances,
custom cabinetry, or luxury finishes.
Key Design Considerations:
-
Number of Bedrooms and Bathrooms: Adding bedrooms
and bathrooms typically constitutes a significant portion of the
budget, as it requires plumbing, electrical, and framing work. -
Kitchen and Appliances: Equipping a full kitchen
entails expenses related to cabinetry, countertops, appliances
(refrigerator, stove, oven, dishwasher, microwave), plumbing
fixtures, and electrical outlets. -
Flooring, Walls, and Ceilings: The choice of
flooring materials (tile, hardwood, carpet), wall finishes
(paint, wallpaper, wainscoting), and ceiling treatments
(drywall, exposed beams, tray ceilings) can significantly
influence costs. -
Lighting and Electrical: Adequate lighting is
crucial for an ADU, and expenses will depend on the number and
types of fixtures (recessed lighting, pendant lights, sconces),
as well as the need for additional outlets and circuits. -
Plumbing and HVAC: Connecting to existing water
and sewer lines or installing new ones, as well as integrating
with the main house’s HVAC system or adding a separate unit,
represents a substantial expense. -
Windows and Doors: The number, size, and type of
windows and doors (single-pane, double-pane, energy-efficient)
affect both material costs and energy efficiency. -
Insulation and Ventilation: Proper insulation
and ventilation are essential for energy conservation and
occupant comfort.
4. Labor Costs
Labor costs typically constitute a significant portion of the overall
conversion budget, varying depending on the scope of work, local labor
rates, and the expertise of the professionals involved. It’s essential
to obtain multiple quotes from reputable contractors and subcontractors
(electricians, plumbers, HVAC technicians) to ensure competitive
pricing.
5. Permits and Inspections
Obtaining the necessary permits and scheduling inspections is a crucial
aspect of any garage conversion project. Permit fees vary by
jurisdiction but can range from a few hundred to several thousand
dollars. Inspections ensure that the construction work complies with
building codes and safety regulations.
6. Unexpected Issues
As with any renovation project, unforeseen issues can arise during a
garage conversion. These might include hidden structural damage,
outdated electrical wiring, or plumbing problems, all of which can lead
to budget overruns. Setting aside a contingency fund (typically 10-20%
of the estimated project cost) is advisable to address unexpected
expenses.
Estimated Cost Breakdown
While actual costs will vary depending on the factors outlined above,
here’s a general breakdown of typical garage conversion expenses:
| Category | Estimated Cost Range |
|---|---|
| Design Fees (Architect, Designer) | $1,000 – $5,000+ |
| Permits and Inspections | $500 – $3,000+ |
| Demolition and Site Preparation | $1,000 – $3,000+ |
| Foundation and Framing | $5,000 – $15,000+ |
| Plumbing | $2,000 – $10,000+ |
| Electrical | $3,000 – $8,000+ |
| HVAC | $3,000 – $10,000+ |
| Insulation | $1,000 – $3,000+ |
| Drywall and Painting | $2,000 – $5,000+ |
| Flooring | $1,500 – $4,000+ |
| Windows and Doors | $2,000 – $6,000+ |
| Kitchen Cabinets and Countertops | $3,000 – $10,000+ |
| Appliances | $2,000 – $8,000+ |
| Bathroom Fixtures | $1,500 – $5,000+ |
| Lighting | $1,000 – $3,000+ |
| Contingency Fund (10-20%) | $5,000 – $15,000+ |
| Total Estimated Cost | $35,000 – $100,000+ |
Financing Options
Financing a garage conversion project requires careful consideration.
Several options are available, each with its own terms and implications:
-
Home Equity Loan or Line of Credit (HELOC): Using
your home’s equity as collateral, these options offer a lump sum
or revolving credit line at competitive interest rates. -
Cash-Out Refinance: This involves refinancing your
existing mortgage for a larger amount, allowing you to access
cash for the conversion. -
Personal Loan: Unsecured personal loans offer
flexibility but typically come with higher interest rates. -
Construction Loan: Specifically designed for
construction projects, these loans provide funds in draws as
work progresses. -
Government Programs: Explore local or state
programs that offer incentives, grants, or low-interest loans
for ADU construction.
Maximizing Your Return on Investment
While a garage conversion can be a significant financial investment, it
also presents an opportunity to enhance property value and generate
rental income:
-
Increased Property Value: A well-designed and
constructed ADU can significantly boost your property’s market
value, providing a substantial return on investment when you
decide to sell. -
Rental Income Potential: Renting out your ADU can
generate a steady stream of passive income, helping to offset
mortgage payments or other expenses. -
Flexible Living Arrangements: ADUs provide
flexible living spaces for extended family members, aging
parents, or adult children seeking independence.
Conclusion
Converting your garage into an ADU offers a compelling solution for
increasing living space, accommodating loved ones, and maximizing
property potential. By carefully considering the factors influencing
costs, establishing a realistic budget, and exploring financing options,
you can embark on a transformative project that enhances your lifestyle
and financial well-being.






