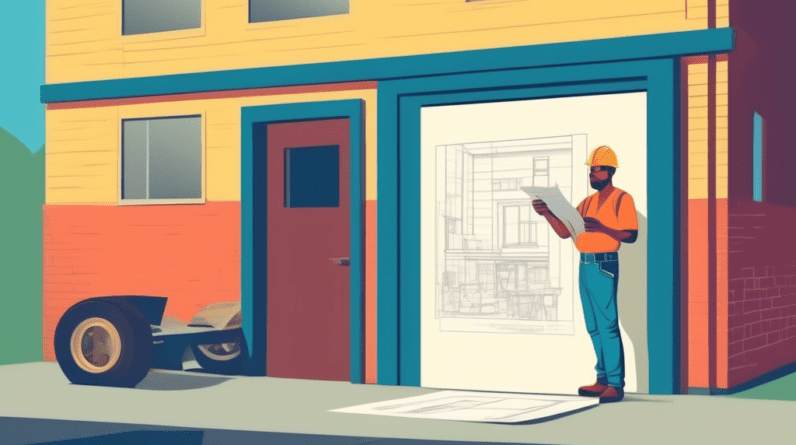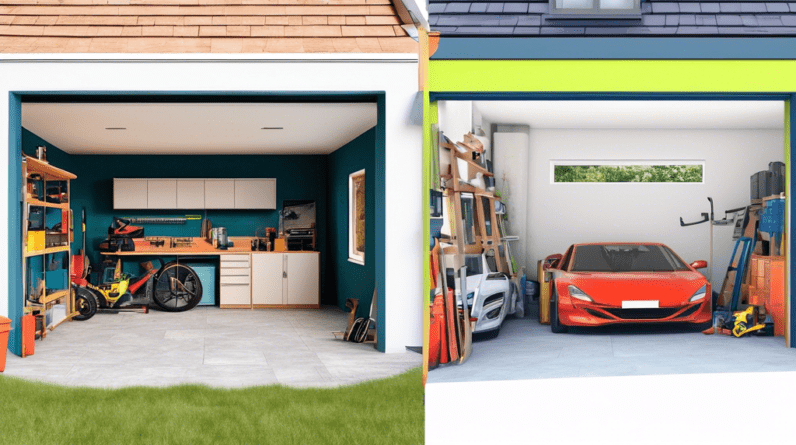
What is a Garage Conversion Permit?
A garage conversion permit is a legal document issued by your local building department that allows you to convert your garage into a living space. It ensures your renovation project meets building codes and safety standards.
Failing to obtain the necessary permits can result in hefty fines, complications when selling your home, and even forced demolition of your newly converted space.
Factors Influencing Garage Conversion Permit Costs
While permit fees themselves might seem like a small part of your overall budget, understanding what influences those fees can help you plan better. Here’s a detailed look at the key factors:
1. Project Scope and Complexity
This is arguably the most significant factor influencing your permit costs. Here’s why:
Converting a garage into a basic living space, like an office or playroom, will typically require less complex permits and inspections compared to adding a bathroom, kitchen, or significantly altering the structure.
Adding or removing walls, altering the roofline, or expanding the foundation will require more extensive engineering reviews and inspections, driving up permit costs.
Adding or relocating plumbing fixtures, installing new electrical circuits, or upgrading the electrical panel will involve separate permits and inspections, contributing to the overall cost.
2. Location and Local Regulations
Where you live matters a great deal:
Permit fees can vary significantly from one city or county to another, even within the same state. Areas with higher construction costs and stricter building codes typically have higher permit fees.
Some neighborhoods may have specific zoning regulations that impact garage conversions. For example, restrictions on the minimum number of off-street parking spaces could influence your permit application and potentially increase costs.
3. Permit Fees and Valuation
Understanding how fees are calculated is key:
Some jurisdictions charge a flat fee for garage conversion permits, while others base it on the estimated value of the project. A larger, more elaborate conversion will naturally attract higher fees.
Beyond the primary garage conversion permit, you might need separate permits for electrical, plumbing, HVAC (heating, ventilation, and air conditioning), and even demolition work. Each of these comes at an added cost.
4. Hiring a Contractor vs. DIY
While tempting, going it alone has implications:
Many reputable contractors will handle the permit application process for you, often including it in their overall project quote. This saves you time and ensures compliance.
If you’re comfortable navigating local regulations and paperwork, you can potentially save on some costs by applying for permits yourself. However, mistakes or omissions can lead to delays and extra expenses in the long run.
Estimating Your Garage Conversion Permit Costs
Providing a precise cost estimate is challenging without project specifics. However, here’s a general range based on typical conversion scenarios:
$500 – $1,500 (assuming minimal structural changes)
$1,000 – $3,000 (including plumbing or electrical work)
$2,000 – $5,000+ (significant structural changes and utility upgrades)
Tips for Managing Garage Conversion Permit Costs
Contact your local building department early in the planning process. Request information on permit requirements, fees, and estimated timelines. Familiarize yourself with local zoning laws.
Outline your project scope clearly. Detailed plans will not only make the permit process smoother but also help you get accurate bids from contractors.
Obtain multiple quotes from licensed and insured contractors. Ask if their bids include permit handling and ensure they are familiar with local regulations.
If permit costs are a concern, explore financing options like home improvement loans or lines of credit.
Permit approvals can sometimes take longer than expected. Be prepared for potential delays and avoid scheduling other work that depends on timely permit issuance.
Conclusion
Garage conversion permit costs are a necessary investment to ensure your project is safe, up to code, and adds value to your home. While navigating the regulations and fees might seem daunting, careful planning, research, and professional guidance can streamline the process and help you stay within budget.






