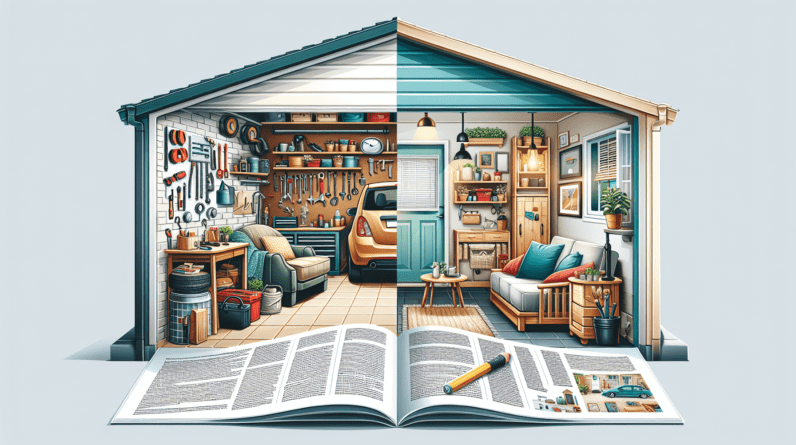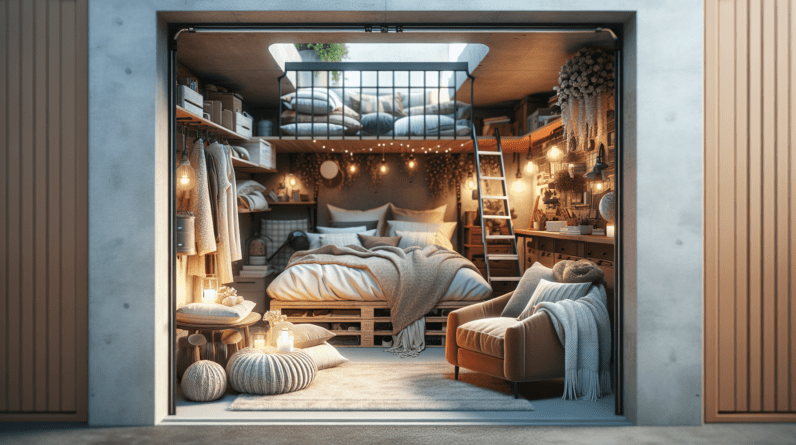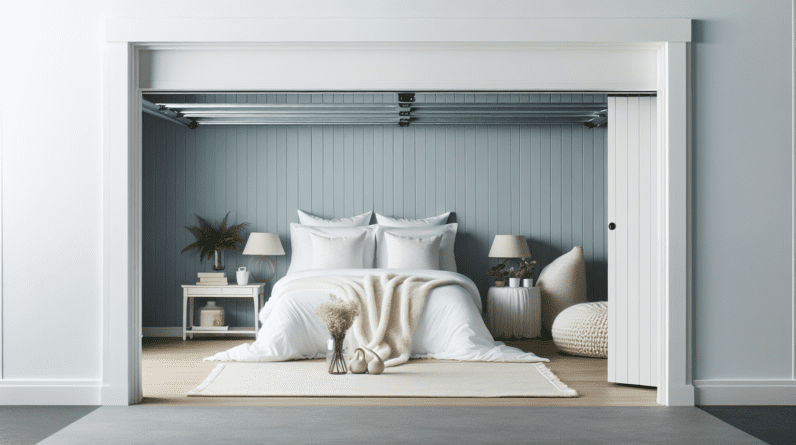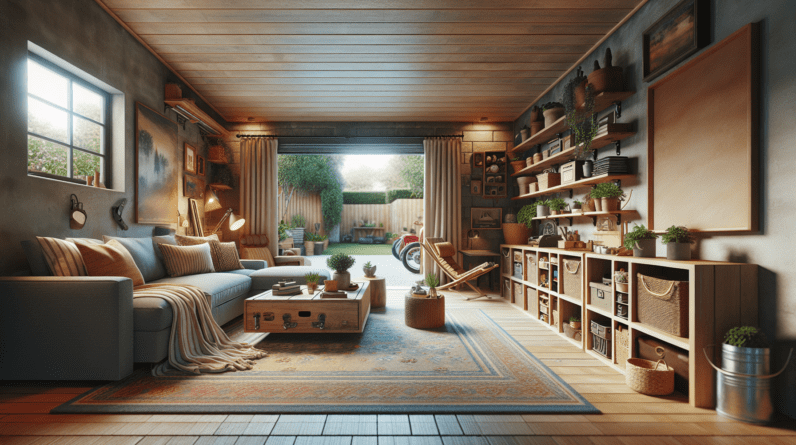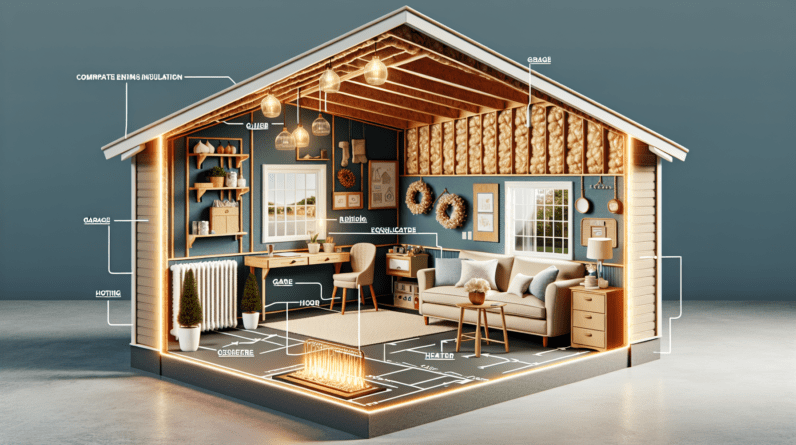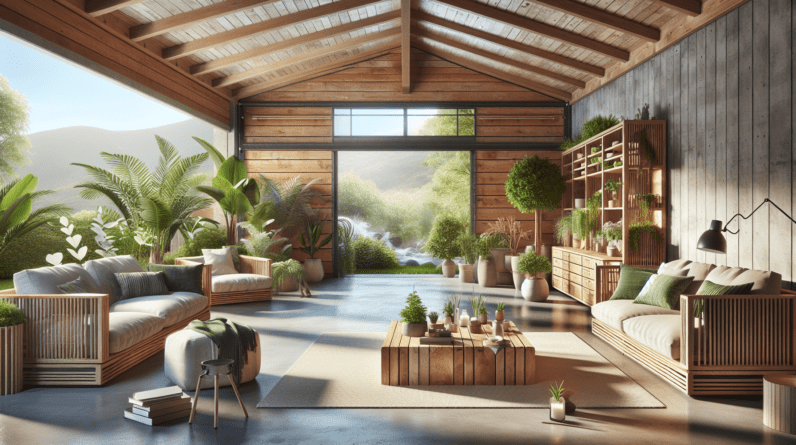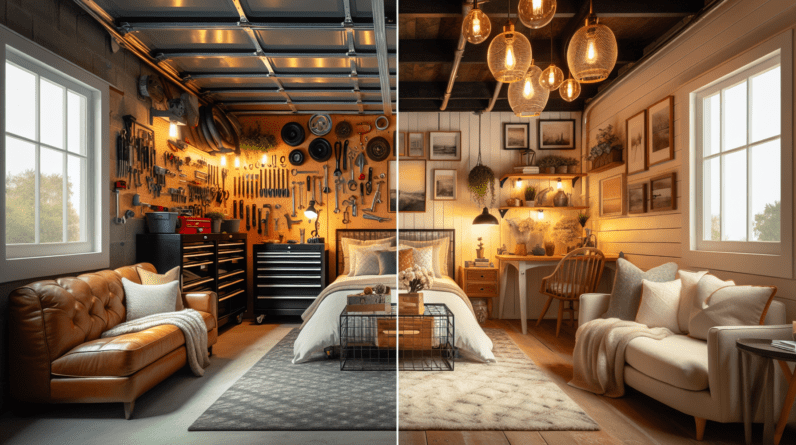
Transforming a garage into a guest room is an increasingly popular home improvement project that provides homeowners with countless possibilities. Whether it’s converting an underutilized space into a cozy retreat or utilizing it as a fully functional guest suite, the before and after transformations of garage spaces are truly inspiring. From my experience, I have seen garages morph into stylish and comfortable rooms that perfectly accommodate guests. According to my research, homeowners across the country are embracing this trend to maximize their living spaces and create inviting areas for visiting friends and family. With the right planning and design, a garage can be transformed into a practical and appealing guest room that adds both value and functionality to any home.
Planning and Preparation
Determine the Purpose of the Transformation
When considering converting your garage into a guest room or any other usable space, the first step is to determine the purpose of the transformation. Are you looking to create a comfortable space for guests to stay overnight, or perhaps a functional home office? Understanding the purpose will help you make informed decisions throughout the process and ensure that the final result meets your needs and expectations.
Consider Permit and Legal Requirements
Before starting any major renovation project, it’s important to check local permit and legal requirements. Regulations regarding garage conversions may vary depending on your location, so it’s crucial to do your research or consult with professionals. You don’t want to encounter any issues or fines down the line, so make sure you comply with all necessary regulations and obtain any required permits before getting started.
Measure the Space and Create a Layout
To make the most of your garage conversion, it’s essential to measure the space accurately and create a layout plan. This will help you determine how the different elements, such as furniture and storage solutions, will fit into the area. Remember to take into account any existing features, such as garage doors or windows, that may need to be modified or removed. By planning the layout in advance, you can optimize the functionality and aesthetics of your transformed space.
Set a Realistic Budget
Setting a realistic budget is a crucial step in any renovation project. Take the time to determine how much you are willing to spend and allocate different amounts for various aspects of the conversion, including materials, labor, and additional amenities. Research the costs of materials and consult professionals to get an accurate estimate of the overall expenses. Setting a budget will help you stay on track and ensure that you can create the garage transformation of your dreams without breaking the bank.
Research and Gather Inspiration
Before diving into the garage transformation, it’s helpful to conduct thorough research and gather inspiration. Look for before and after photos, read articles, and explore design ideas to get a sense of what is possible and what appeals to your personal style. Websites, magazines, and social media platforms such as Pinterest and Instagram can be great sources of inspiration. From my experience, it’s important to have a clear vision of the final look and feel you want to achieve before starting the process.
Structural Changes
Evaluate the Garage Doors
One of the first structural changes to consider during a garage conversion is the evaluation of the garage doors. Depending on the purpose of your transformation, you may need to remove, replace, or modify the existing garage doors. If you’re converting the space into a guest room or office, you’ll likely want to eliminate the large garage door opening, perhaps replacing it with a wall and windows for a more seamless integration with the rest of your home.
Insulate the Walls and Ceiling
To ensure comfort and energy efficiency in your transformed space, it’s important to insulate the walls and ceiling. Proper insulation will help regulate temperature, reduce noise transmission, and provide a cozy atmosphere for your guests or yourself. Research the different insulation options available and consult professionals to determine the best insulation materials and methods for your specific needs. From my research, remember that a well-insulated garage conversion can save you money on heating and cooling in the long run.
Install Proper Ventilation
Ventilation is an essential aspect of any liveable space, including a converted garage. Ensure that proper ventilation is installed to maintain adequate airflow and prevent the buildup of moisture or odors. Depending on your specific needs, you may consider installing windows, vents, or even a separate HVAC system. Consult with professionals to determine the most suitable ventilation options for your transformed garage space.
Address Flooring Concerns
Flooring is an important factor to consider when transforming a garage into a guest room or any other functional space. Depending on your budget and design preferences, you can choose from a variety of flooring materials such as hardwood, laminate, vinyl, or carpet. Make sure the flooring you select is durable, easy to clean, and suitable for the purpose of the room. From my experience, it’s also important to address any flooring concerns, such as uneven surfaces or cracks, before installing new flooring.
Upgrade Lighting Fixtures
Proper lighting is vital for creating a welcoming and functional space. Evaluate the existing lighting fixtures in your garage and consider upgrading them to more suitable options. Depending on the purpose of the transformation, you may want to install ambient lighting, task lighting, or a combination of both. From my research, LED lights are a popular and energy-efficient choice for garage conversions, providing bright illumination while reducing energy consumption.
Plumbing and Electrical Considerations
Assess Plumbing Needs
If you plan to include a bathroom or kitchenette in your converted garage space, assessing the plumbing needs is essential. Determine the location of water supply lines and drains to ensure that the necessary plumbing connections can be made. Consult with professionals to understand the scope of the plumbing work required and to ensure that all plumbing fixtures are installed correctly and meet code requirements.
Plan for Bathroom or Kitchen Additions
Adding a bathroom or kitchenette to your converted garage can greatly enhance its functionality and convenience. Determine the location and size of the desired amenities, keeping in mind the overall layout and available space. Consider the plumbing requirements, ventilation, and storage options when planning for these additions. If you’re unsure about the design or technical aspects, consult with professionals to help you create a practical and aesthetically pleasing bathroom or kitchenette.
Improve Electrical Wiring
Assess the existing electrical wiring in your garage and determine if any improvements or upgrades are necessary. You may need to add extra outlets, lighting fixtures, or dedicated circuits to accommodate the electrical needs of your transformed space. Hiring a licensed electrician is recommended to ensure that all electrical work is done safely and in compliance with local codes.
Arrange Sufficient Power Outlets
When converting your garage into a guest room, office, or any other functional space, it’s important to arrange sufficient power outlets. From my experience, having an adequate number of outlets ensures convenience and allows for easy access to electricity for various devices and appliances. Consider the location of furniture, lighting, and electronics when planning the placement of power outlets.
Install Safe Heating and Cooling Systems
Ensure the comfort of your transformed garage space by installing safe and efficient heating and cooling systems. Depending on your location and climate, options may include central heating and cooling, ductless mini-split systems, or portable heaters and air conditioners. Consult with HVAC professionals to determine the most suitable system for your needs and ensure proper installation and ventilation for optimal performance.
Functional Transformation
Design Efficient Storage Solutions
Creating efficient storage solutions is key to maximizing the functionality of your transformed garage. Consider installing built-in cabinets, shelves, or modular storage systems to keep the space organized and clutter-free. Utilize vertical space and make use of various storage methods such as hooks, bins, or overhead racks. From my research, customizing storage solutions to fit your specific needs will help to optimize the usability and aesthetics of your newly converted room.
Create Multi-Purpose Furniture
When transforming your garage into a functional space, multi-purpose furniture can be a game-changer. Look for pieces that serve multiple functions, such as a sofa bed, ottoman with storage, or a desk that converts into a dining table. This allows you to maximize the usability of the room while maintaining a stylish and cohesive design. From my experience, multi-purpose furniture is a great investment that can save you space and money in the long run.
Choose Appropriate Window Treatments
Window treatments play a crucial role in controlling natural light, privacy, and overall ambience in your transformed garage. Consider the purpose of the room and select appropriate window treatments such as blinds, curtains, or shades. From my research, blackout curtains are a popular choice for guest rooms, providing privacy and blocking out light when needed. Consider the color, texture, and pattern of the window treatments to complement the overall design of the space.
Incorporate Privacy Features
Ensure privacy for both yourself and your guests by incorporating appropriate privacy features in your converted garage. Depending on the layout and design, consider adding room dividers, curtains, or even French doors to separate the space from the rest of the house. From my experience, privacy is an important aspect to consider, especially if the transformed garage is being used as a bedroom or workspace.
Optimize Natural Light
Maximizing natural light can greatly enhance the aesthetics and functionality of your converted garage. Consider installing larger windows, skylights, or sun tunnels to bring in more daylight. From my research, natural light has numerous benefits, including improving mood, increasing productivity, and reducing energy consumption. Consult professionals to determine the best options for your space and to ensure proper installation to prevent any potential leaks or insulation issues.
Interior Design and Decor
Select a Color Palette
Choosing the right color palette is crucial when it comes to transforming your garage into a stylish guest room or functional space. Consider the purpose of the room, the existing decor in your home, and your personal preferences. From my experience, opting for lighter and neutral colors can create a bright and welcoming atmosphere, while bolder colors can add a touch of personality. Experiment with different color combinations and consult with interior designers if needed.
Choose Suitable Flooring Materials
The choice of flooring materials can greatly impact the overall aesthetics and functionality of your transformed garage. Depending on your design style and budget, options such as hardwood, laminate, vinyl, or carpet can be considered. From my research, it’s important to choose flooring materials that are durable, easy to clean, and suitable for the purpose of the room. Consider factors such as comfort, noise reduction, and maintenance requirements when making your decision.
Consider Wall Texture and Finishes
Wall texture and finishes can add depth and visual interest to your transformed garage space. From my experience, options such as textured paint, wallpaper, or decorative panels can help create a unique and stylish look. Consider the overall design theme and the desired ambiance when choosing the appropriate wall texture and finishes. Consult with professionals or seek inspiration from interior design resources to find the perfect fit for your space.
Pick Comfortable and Versatile Furniture
When selecting furniture for your converted garage, prioritize comfort and versatility. Choose pieces that are not only visually appealing but also provide ergonomic support and functionality. From my research, investing in a comfortable mattress, ergonomic chairs, and versatile seating options can greatly enhance the usability and enjoyment of the space. Consider the size of the room, the intended use, and your personal preferences when selecting furniture.
Accessorize with Thoughtful Decor
Adding thoughtful decor and accessories can add the finishing touches to your transformed garage space. Consider incorporating artwork, mirrors, rugs, and decorative objects that complement the overall design theme and create a welcoming atmosphere. From my experience, paying attention to details and adding personal touches can make the space feel more inviting and unique. Don’t be afraid to showcase your personality and style through the decor choices you make.
Amenities and Comfort
Provide Adequate Storage Space
Ensuring adequate storage space in your transformed garage is essential for a clutter-free and functional environment. Consider installing built-in closets, shelves, or storage units to accommodate clothing, personal belongings, and other items. From my research, utilizing vertical space and maximizing storage options will help keep the room organized and ensure that everything has a designated place.
Include a Functional Work Area
If you’re converting your garage into a home office or studio space, it’s important to include a functional work area. From my experience, having a dedicated workspace can greatly enhance productivity and organization. Consider adding a desk, ergonomic chair, and storage solutions specifically designed for a work environment. Make sure the work area is well-lit and has proper electrical outlets to accommodate your electronic devices and equipment.
Add Entertainment Options
To make your transformed garage a truly inviting space, consider adding entertainment options. Depending on your preferences and the purpose of the room, you could include a television, sound system, gaming console, or a cozy reading nook. From my research, including entertainment options ensures that your guests or yourself have a variety of activities to enjoy while spending time in the transformed garage space.
Ensure Comfortable Sleeping Arrangements
If your garage conversion is intended to be a guest room, ensuring comfortable sleeping arrangements is of utmost importance. From my experience, investing in a high-quality mattress, supportive bedding, and comfortable pillows can make a significant difference in the overall comfort of your guests. Consider the size of the bed, the number of guests you plan to accommodate, and any specific requirements or preferences that your guests may have.
Consider Bathroom and Kitchenette Features
If you’re converting your garage into a guest suite or an extended living space, consider including bathroom and kitchenette features. Having a private bathroom and a small kitchen area can greatly enhance the convenience and functionality of the space for both yourself and your guests. Consult with professionals to determine the feasibility of these additions and to ensure that all necessary plumbing, electrical, and ventilation requirements are met.
Smart Technology Integration
Install Smart Home Devices
Integrating smart home devices can add convenience and modern functionality to your transformed garage space. From my research, devices such as smart thermostats, home security systems, and voice-controlled assistants can greatly enhance your comfort and control over the environment. Consider the compatibility of the devices with your existing smart home ecosystem and explore the various options available in the market.
Integrate Automated Lighting Systems
Automated lighting systems can enhance the ambiance and energy efficiency of your converted garage. From my experience, installing motion sensors, timers, or smart light bulbs can provide convenience and energy savings. You can program the lights to turn on and off automatically or control them remotely using your smartphone or voice commands. Consult with professionals to determine the best integration and setup for your lighting needs.
Include Voice-Controlled Features
Voice-controlled features can add a touch of modernity and convenience to your transformed garage space. From my research, smart speakers or voice-controlled assistants can allow you to control various devices and perform tasks without the need for physical interaction. Consider integrating voice-controlled features into your entertainment systems, lighting, thermostats, and other smart devices for a seamless and hands-free experience.
Utilize Smart Thermostats
Smart thermostats are a great addition to any transformed space, providing precise temperature control and energy savings. From my experience, programmable thermostats can be set to adjust the temperature based on your schedule, optimizing comfort and reducing energy consumption. Some smart thermostats even have learning capabilities, adapting to your preferences and daily routines over time. Consult with professionals to select and install the most suitable smart thermostat for your needs.
Incorporate Home Security Measures
Security is a top priority in any living space, including a transformed garage. From my research, integrating home security measures such as surveillance cameras, motion sensors, and smart locks can greatly enhance the safety and peace of mind for both residents and guests. Consider the layout and entry points of your transformed space and consult with professionals to determine the most suitable security measures to implement.
Outdoor Space Utilization
Enhance Curb Appeal
When transforming your garage, don’t forget to consider the curb appeal of your home. The exterior appearance plays a significant role in creating a welcoming and attractive environment. From my experience, enhancing curb appeal can be as simple as adding potted plants, painting the garage door, or upgrading the landscaping. Consider the overall aesthetic of your home and neighborhood when making external changes.
Create a Welcoming Entryway
The entryway sets the tone for your transformed space and is the first impression that guests or yourself have when entering. From my research, consider adding a pathway, decorative lighting, or a welcoming doormat to create an inviting entryway. Incorporate features that reflect the purpose and design of the transformed garage, such as a sign indicating “Guest Suite” or a personalized nameplate for a home office.
Design a Cozy Outdoor Sitting Area
If you have outdoor space adjacent to your converted garage, consider designing a cozy sitting area. From my experience, a small patio or deck can be the perfect spot for relaxing or enjoying a cup of coffee. Include comfortable seating, outdoor cushions, and a table for a functional and inviting outdoor space. Consider adding elements such as outdoor rugs, plants, or string lights to enhance the ambiance.
Integrate Landscaping and Greenery
Integrating landscaping and greenery around your transformed garage can add beauty and tranquility to the space. From my research, consider planting flowers, shrubs, or installing a vegetable garden to create an attractive and vibrant outdoor environment. Consult with landscaping professionals to determine the best plants and layout for your space, taking into consideration factors such as soil type, sun exposure, and maintenance requirements.
Provide Parking Solutions
If you no longer need your garage for parking vehicles due to the transformation, it’s important to provide alternative parking solutions. From my experience, depending on your property and local regulations, options could include creating additional parking spaces on your property, utilizing street parking, or renting nearby parking spaces. Consider the convenience and safety of parking options for yourself, your guests, and any other residents on the property.
Before and After Showcase
Case Study 1: From Garage to Stylish Guest Room
In this transformation, a single-car garage was converted into a stylish and comfortable guest room. The garage doors were replaced with wall-to-wall windows, allowing natural light to flood the space. The walls and ceiling were insulated for optimal temperature control, and upgraded lighting fixtures were installed to create a warm and inviting atmosphere. The space was furnished with a queen-sized bed, a small sitting area, and ample storage options. The before and after photos showcase the remarkable transformation of the garage into a beautiful guest room that rivals any hotel suite.
Case Study 2: Converting a Garage into a Functional Home Office
In this case study, a two-car garage was transformed into a functional and inspiring home office. The garage doors were replaced with large sliding glass doors to bring in natural light and create a seamless transition between the indoors and outdoors. The walls were insulated for optimal soundproofing, and an efficient heating and cooling system was installed to ensure year-round comfort. The space was divided into different zones, including a dedicated workstation, a meeting area, and a cozy reading nook. The before and after photos showcase the transformation from a cluttered garage to a professional and welcoming home office.
Case Study 3: Transforming a Garage into a Relaxing Yoga Studio
In this transformation, a detached garage was converted into a serene and tranquil yoga studio. The garage doors were replaced with large windows to maximize natural light and enhance the connection to nature. The walls and ceiling were soundproofed and painted with soothing colors to create a peaceful atmosphere. The space was equipped with storage solutions for yoga mats and props, as well as large mirrors and a sound system for the perfect yoga experience. The before and after photos showcase the transformation of the garage into a serene and inviting yoga studio.
Case Study 4: Creating a Cozy Guest Suite from Garage Space
In this case study, a garage attached to the main house was converted into a cozy and private guest suite. The garage doors were replaced with a solid wall and a separate entrance, ensuring privacy for the guests. The walls and ceiling were insulated, and appropriate ventilation was installed for comfort and air quality. The guest suite was furnished with a comfortable bed, a small seating area, and a compact bathroom. The before and after photos showcase the transformation from a simple garage to a cozy and self-contained guest suite.
Case Study 5: From Cluttered Garage to Chic In-Law Apartment
In this transformation, a large garage was converted into a chic and self-sufficient in-law apartment. The garage doors were replaced with windows and a separate entrance, bringing in natural light and creating an independent living space. The walls and ceiling were insulated and soundproofed, and a full kitchen and bathroom were installed to provide all necessary amenities. The apartment was carefully designed with open-concept living, dining, and sleeping areas. The before and after photos showcase the transformation from a cluttered garage to a stylish and functional in-law apartment.
Tips and Considerations
Ensure Adequate Insulation and Climate Control
Proper insulation and climate control are essential for both comfort and energy efficiency in your transformed garage. From my experience, investing in high-quality insulation materials and ensuring a well-sealed space will help maintain a comfortable environment year-round. Consider factors such as insulation type, R-value, and air leakage prevention to optimize energy efficiency and regulate temperature.
Consider Future Resale Value
While transforming your garage into a functional space offers many benefits, it’s also important to consider the potential impact on future resale value. From my research, in some cases, converting a garage may lower the overall value of your home, especially if it reduces the number of available parking spaces. However, in certain areas or situations, a well-planned and executed garage conversion can actually increase the value. It’s important to weigh the pros and cons and consider the market trends in your area before making a decision.
Consult Professionals for Structural Changes
Structural changes, such as modifying or removing garage doors, may require the expertise of professionals. From my experience, consulting with architects, contractors, or structural engineers can help ensure the safety and integrity of your transformed space. These professionals can provide guidance, ensure compliance with local regulations, and offer innovative solutions to meet your specific needs.
Choose Durable and Easy-to-Maintain Materials
Selecting durable and easy-to-maintain materials is crucial for the longevity and functionality of your transformed garage. From my research, consider materials that are resistant to moisture, easy to clean, and able to withstand the wear and tear of daily use. Whether it’s flooring, countertops, or furniture, prioritize quality materials that can withstand the demands of the space and require minimal maintenance.
Prioritize Safety Measures
Safety should always be a top priority when converting a garage into a guest room or any other functional space. From my experience, make sure that all electrical work is done by licensed professionals and that smoke detectors and carbon monoxide detectors are installed and tested regularly. Ensure that the space meets fire safety codes, including proper egress windows or doors. Consult with professionals or local authorities to ensure that all necessary safety measures are in place.
In conclusion, transforming your garage into a functional and inviting space requires careful planning, research, and consideration of various factors. By determining the purpose of the transformation, adhering to permit and legal requirements, measuring the space, setting a budget, and gathering inspiration, you will lay the foundation for a successful project. Structural changes, plumbing, electrical considerations, functional transformation, interior design and decor, amenities and comfort, smart technology integration, outdoor space utilization, and before and after showcases are all important aspects to consider. By following these guidelines and tips, you’ll be well on your way to creating the garage transformation of your dreams.

