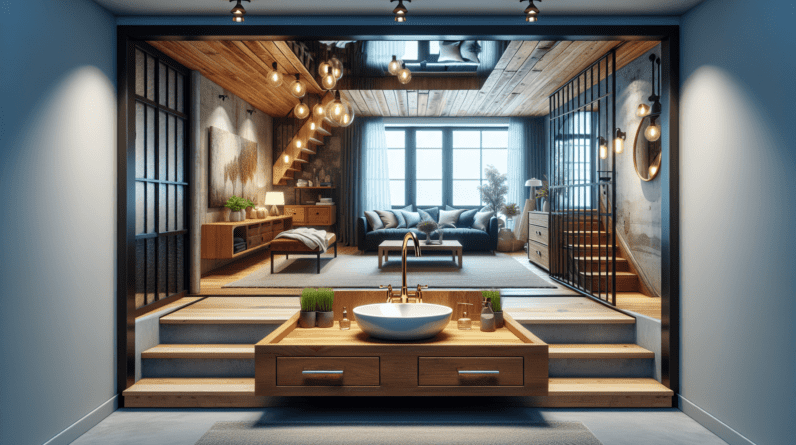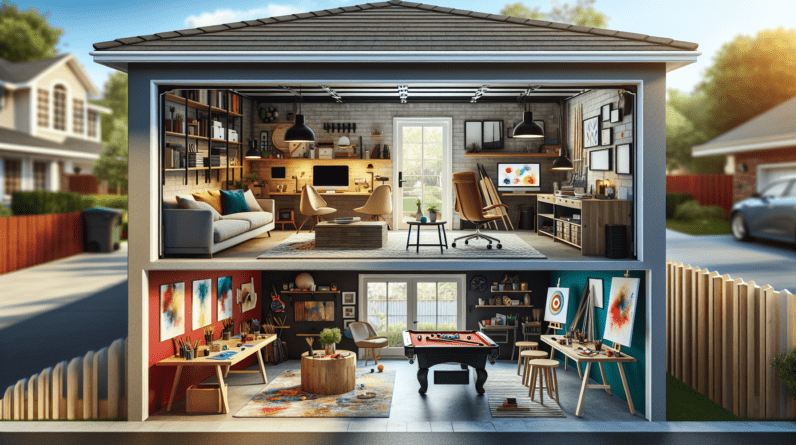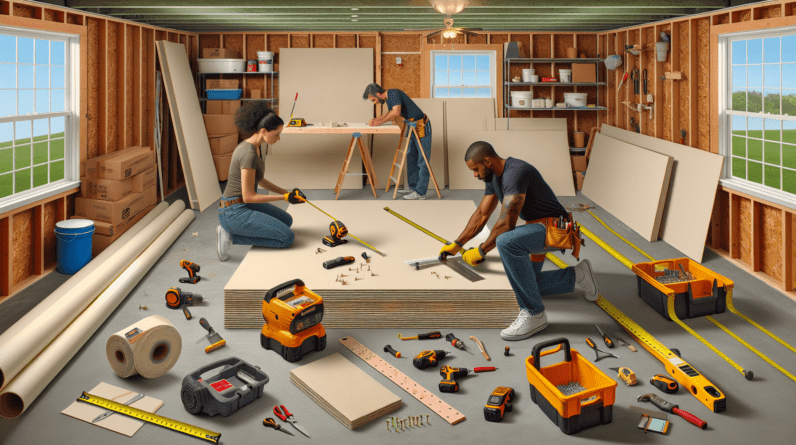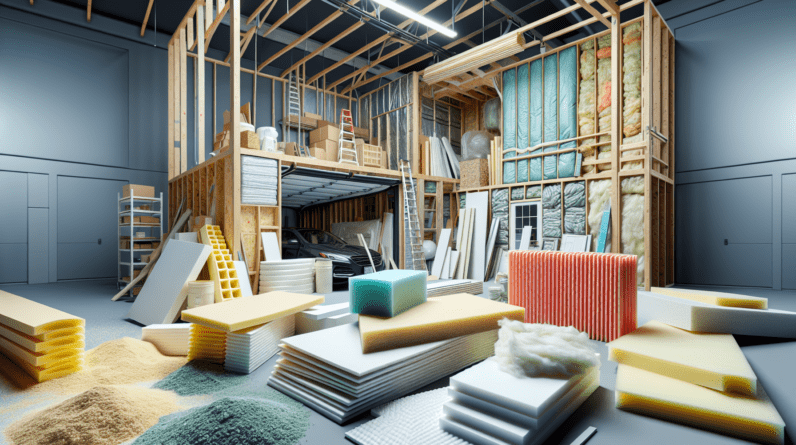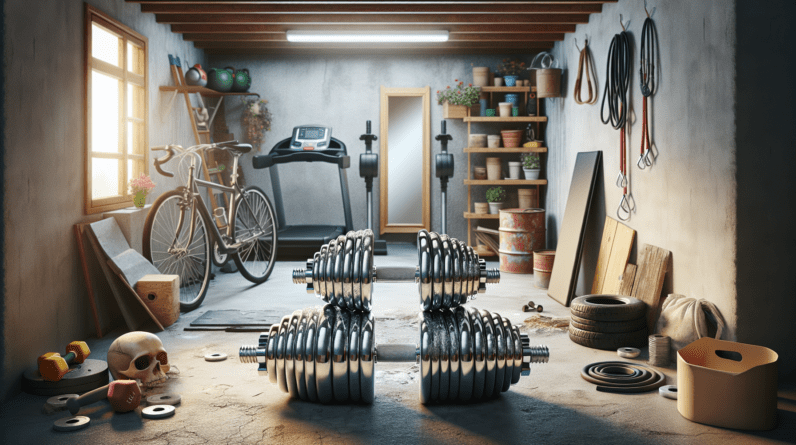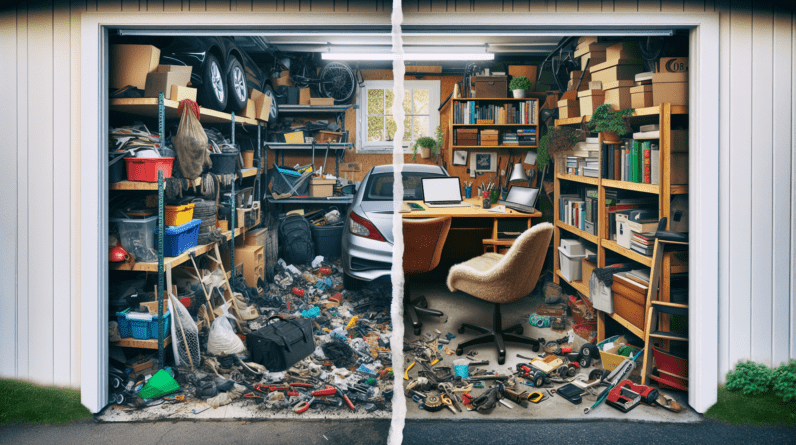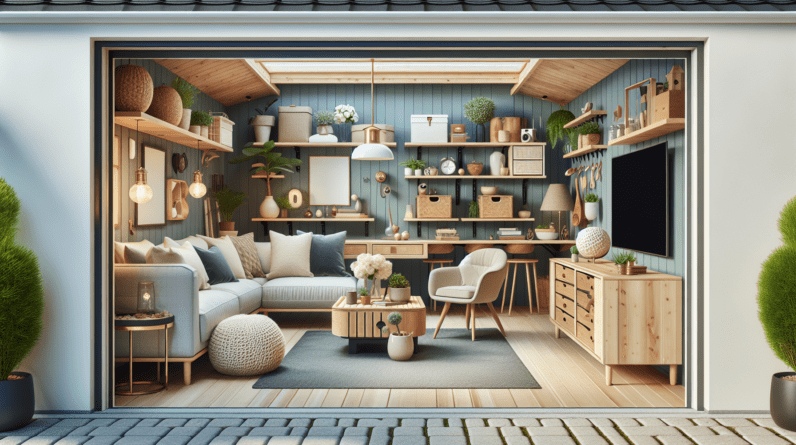
Have you ever considered converting your garage into a cozy living space? If so, you might be wondering if it’s possible to do it on a budget. The answer is yes! With careful planning and smart choices, you can transform your garage into a comfortable and functional living area without breaking the bank. Whether you need an extra room for guests, a home office, or a creative space, there are plenty of budget-friendly options to make your garage transformation a reality. In this article, we will explore different strategies, tips, and ideas to help you convert your garage into a living space without draining your savings. So, if you’re ready to create a stylish and affordable living area, let’s get started!
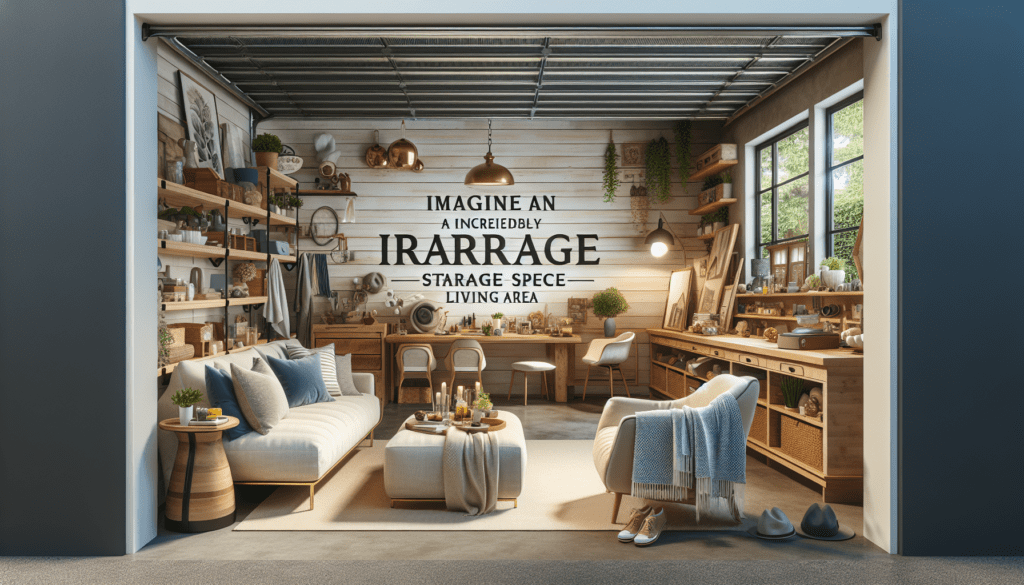
Determining Feasibility
Evaluating Space
Before considering a garage conversion, it is important to evaluate the available space and assess its potential for transformation into a livable area. Take measurements of the garage and consider its dimensions, ceiling height, and any potential obstacles such as support beams or utility lines. Determine if the space is adequate for your desired living requirements, such as bedrooms, bathrooms, or a kitchen.
Considering Permits and Regulations
Converting a garage into a living space may require obtaining necessary permits and adhering to local regulations. Research the specific permitting process for your area to ensure compliance with zoning codes, building regulations, and safety standards. It is essential to check with your local government or building authority to determine what permits are required and what restrictions might apply to your proposed conversion.
Assessing Structural Integrity
Before proceeding with a garage conversion, it is crucial to assess the structural integrity of the existing garage. Consider hiring a professional contractor or structural engineer to inspect the foundation, walls, and roof to ensure they can support the additional load and meet necessary safety requirements. A thorough structural assessment will help identify any potential issues that need to be addressed before starting the conversion process.
Budgeting for the Conversion
Setting a Realistic Budget
Determining a realistic budget is an important aspect of any home renovation project, including a garage conversion. Start by assessing your financial capabilities and estimating how much you are willing to invest. Research the cost of labor, materials, and any additional expenses, such as permits and inspections, to create a comprehensive budget plan.
Researching Material and Labor Costs
From my experience, material and labor costs can vary significantly depending on your location and the quality of materials and workmanship desired. Conduct thorough research to understand the average costs for materials such as insulation, flooring, plumbing fixtures, and electrical components. Obtain multiple quotes from reputable contractors to compare prices and make informed decisions.
Exploring DIY Options
If you are looking to save money, exploring do-it-yourself (DIY) options can be a viable solution. Some aspects of the garage conversion, such as painting, installing shelves, or basic electrical work, can be tackled by homeowners with the necessary skills and knowledge. However, it is crucial to evaluate your own capabilities realistically and ensure any DIY work is done safely and up to code. Consider consulting professionals for complex tasks or aspects that require specialized skills.
Planning and Design
Defining Space Requirements
When planning a garage conversion, it is essential to define your space requirements. Determine the number of rooms you want, their sizes, and their specific functions. Consider factors such as the number of occupants, potential future needs, and any specific features or amenities you desire. This will help you create a layout that maximizes the available space and meets your living requirements.
Considering Layout and Functionality
To optimize the functionality of your converted garage, spend time considering the layout and flow of the space. From my research, it is important to ensure that each area serves its intended purpose efficiently. Think about the placement of walls, doorways, and windows to create comfortable living spaces and allow for proper movement and natural light.
Creating a Design Plan
Once you have defined your space requirements and considered the layout, creating a design plan will help visualize the final result of your garage conversion. Consider elements such as color schemes, furniture placement, and overall aesthetics that align with your personal style and preferences. This plan will serve as a guide throughout the conversion process and assist with budgeting for materials and furnishings.
Insulation and Climate Control
Understanding the Importance of Insulation
Insulation plays a crucial role in maintaining comfortable temperatures and reducing energy costs in a converted garage. Adequate insulation helps regulate the indoor climate by preventing heat loss/gain and minimizing drafts. According to my research, insulation can also reduce noise transmission from outside. Choose insulation materials with high R-values, such as fiberglass or spray foam, for optimal thermal performance.
Researching Cost-Effective Insulation Options
While high-quality insulation is essential, it is also important to consider cost-effective options. From my experience, fiberglass batts are a popular and affordable choice for insulating walls and ceilings. Other budget-friendly options include foam board insulation and blown-in cellulose insulation. Evaluate the insulation needs of your garage conversion and consult professionals to determine the most suitable and cost-effective solution.
Exploring Energy-Efficient Cooling and Heating Systems
To ensure year-round comfort in your converted garage, researching energy-efficient cooling and heating systems is crucial. Consider options such as ductless mini-split systems, which provide both heating and cooling capabilities while offering individual temperature control for each room. Additionally, programmable thermostats can help save energy and money by adjusting temperature settings based on occupancy.
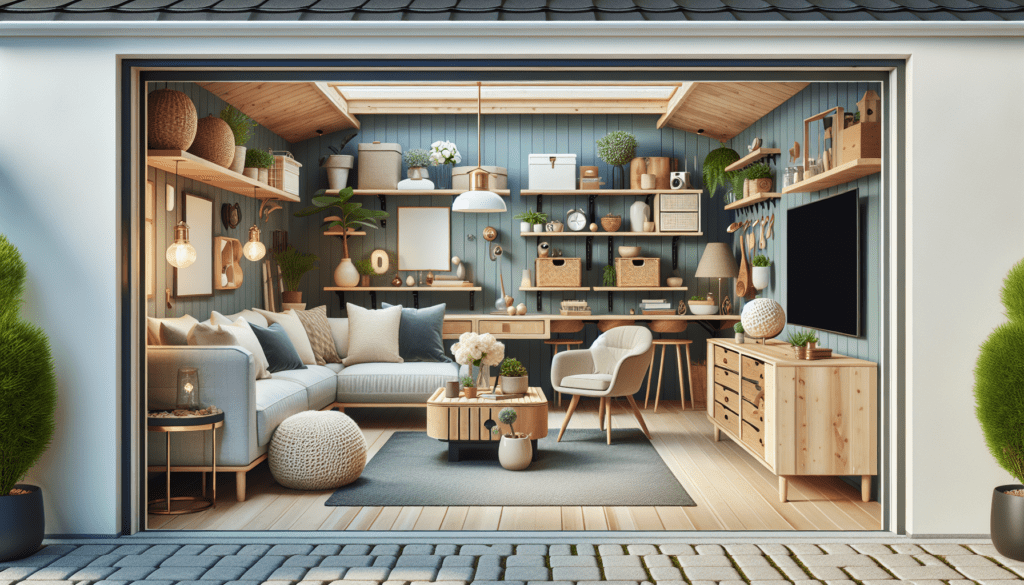
Electrical and Plumbing Considerations
Determining Electrical Needs
When converting a garage into a living space, it is important to assess your electrical needs. Determine the number and placement of outlets, light fixtures, and switches required to meet your lifestyle requirements. Consult with a licensed electrician to ensure the electrical system can support the additional load and that all installations comply with safety codes.
Researching Plumbing Options
If your garage conversion includes a bathroom or kitchen, researching plumbing options is vital. Understanding the location of existing plumbing lines and fixtures can help determine the feasibility and cost of incorporating new plumbing into the space. From my research, it may be more cost-effective to position wet areas, such as kitchens and bathrooms, close to existing plumbing lines to minimize additional plumbing work.
Understanding Safety Requirements
It is essential to prioritize safety when it comes to electrical and plumbing systems. Ensure all work is carried out by licensed professionals who are knowledgeable about safety codes and regulations. Sufficient grounding, installation of GFCI outlets in wet areas, and proper ventilation are a few key safety considerations to keep in mind during the garage conversion process.
Garage Door Conversion
Evaluating Options for Garage Door Conversion
Converting the garage door into a functional part of the living space opens up various possibilities. From my experience, options include replacing the garage door with large windows or glass panels, installing French doors, or adding a wall with a traditional entry door. Each option has its benefits and drawbacks, such as natural light, ventilation, security, and cost.
Researching Cost-Effective Alternatives
To convert the garage door on a budget, researching cost-effective alternatives is essential. Consider options such as pre-owned or discounted windows or doors, which can significantly reduce costs while still providing the desired functionality. Additionally, exploring local classifieds or online marketplaces may yield affordable options for garage door conversion materials.
Ensuring Security and Insulation
When converting a garage door, it is important to ensure both security and insulation. Choose windows or doors that have appropriate locking mechanisms and consider additional security measures if needed. To maintain insulation, select materials with high energy efficiency ratings and consider adding weatherstripping to prevent drafts and heat loss/gain.
Lighting and Ventilation
Choosing Proper Lighting Fixtures
Proper lighting is crucial for any living space, and a garage conversion is no exception. Choose lighting fixtures that provide adequate brightness and complement the overall design aesthetic. From my research, options such as recessed lighting, pendant lights, and track lighting can effectively illuminate different areas of the converted garage while adding a touch of style.
Exploring Natural Lighting Options
Incorporating natural light into your converted garage can enhance the ambiance and make the space feel larger. Consider installing windows or skylights strategically to maximize the entry of natural light. From my experience, windows positioned on different walls can create cross-ventilation and allow for optimal daylighting. Skylights can also bring in natural light while preserving privacy in certain areas.
Determining Ventilation Needs
Proper ventilation is essential for maintaining a comfortable and healthy living environment. Evaluate the ventilation needs of your converted garage to prevent issues such as excessive moisture, odors, or poor air quality. From my research, options to consider include exhaust fans, ceiling fans, and operable windows that can facilitate airflow and promote good ventilation.
Flooring and Wall Finishes
Researching Affordable and Durable Flooring Options
When selecting flooring for your garage conversion, consider affordable and durable options that align with your aesthetic preferences. From my experience, vinyl plank flooring, laminate, or engineered hardwood are cost-effective alternatives to traditional hardwood flooring. These options offer durability, easy maintenance, and the ability to resist moisture and temperature fluctuations.
Considering Wall Finishes
Choosing appropriate wall finishes is essential to enhance the visual appeal of your garage conversion. From my research, options such as paint, wallpaper, paneling, or textured finishes can transform the space and add personality. Consider factors such as durability, ease of cleaning, and overall aesthetic cohesion with the rest of the design.
Exploring Creative and Cost-Effective Solutions
Exploring creative and cost-effective solutions for flooring and wall finishes can add uniqueness to your converted garage while staying within budget. From my research, options such as stenciling patterns or faux finishes on walls, using recycled or repurposed materials, or adding an accent wall with reclaimed wood can create an eye-catching and budget-friendly look.
Storage Solutions
Maximizing Space with Clever Storage Solutions
In a converted garage, maximizing storage space is crucial to maintain an organized and functional living area. Explore clever storage solutions that make the most of available vertical and horizontal space. From my experience, options such as built-in shelving, under-stair storage, or utilizing overhead areas can help optimize storage and minimize clutter.
Researching Affordable Shelving and Cabinetry Options
When researching storage options for your garage conversion, consider affordable shelving and cabinetry options. From my research, ready-to-assemble (RTA) shelving units and prefabricated cabinets can offer cost-effective solutions while providing the necessary functionality and aesthetic appeal. Explore local home improvement stores, online retailers, or second-hand markets for affordable options.
Creating Customized Storage Systems
To truly personalize and optimize storage in your converted garage, consider creating customized storage systems. From my research, consulting with professional designers or carpenters can help create tailor-made solutions that align with your specific storage needs and overall design aesthetic. Custom cabinets, wall-mounted organizers, or multipurpose furniture can add both functionality and style to your living space.
Permitting and Legal Requirements
Understanding Local Permitting and Zoning Regulations
Before embarking on a garage conversion, it is crucial to understand the local permitting and zoning regulations governing the process. From my research, regulations can vary significantly depending on your location. Familiarize yourself with the necessary permits, inspections, and any restrictions related to your garage conversion project. Contact your local government or building authority for guidance and to ensure compliance with relevant regulations.
Researching Insurance Considerations
Converting your garage into a living space may impact your homeowner’s insurance policy. From my experience, it is essential to research and understand how the conversion will affect your coverage. Reach out to your insurance provider and inform them of the intended conversion to determine if any adjustments or additional coverage are necessary to protect your investment adequately.
Complying with Safety and Accessibility Codes
When converting a garage into a living space, it is important to comply with safety and accessibility codes. From my research, codes may include requirements for minimum ceiling height, egress windows, electrical safety, and accessibility features such as ramps or widened doorways. Ensure compliance with all relevant codes to guarantee the safety and convenience of the occupants.
In conclusion, converting your garage into a living space on a budget is achievable with careful planning and research. Determining feasibility, budgeting appropriately, and considering all necessary factors will ensure a successful and cost-effective garage conversion. With the right mindset and knowledge, you can transform your garage into a functional and comfortable living area that meets your needs and enhances your home’s value.

