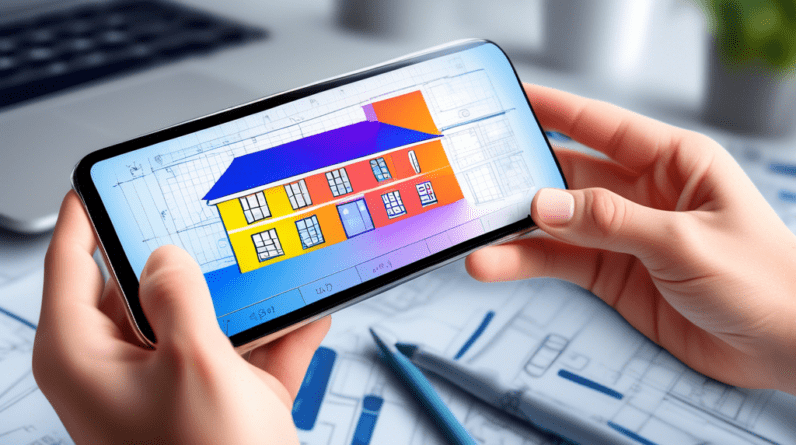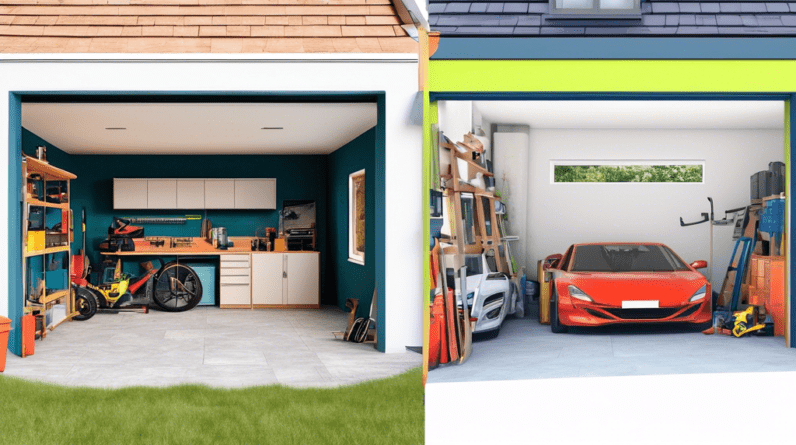
DIY Garage Conversion Cost: What You Need To Know
Are you tired of staring at a cluttered garage, yearning for more living space? Look no further than your own home! Converting your garage into a functional living area is a fantastic way to increase your home’s value and create that much-needed extra room. And while hiring professionals is always an option, a DIY garage conversion can be a surprisingly affordable and rewarding project for handy homeowners.
But before you grab your hammer, let’s break down the costs, considerations, and essential steps to help you plan a successful and budget-friendly garage transformation.
Factors Influencing DIY Garage Conversion Costs
Every garage conversion is unique, and several factors will influence your overall expenses. Understanding these variables will help you estimate costs accurately and avoid unexpected budget overruns.
1. Garage Size and Existing Condition
The size of your garage plays a significant role in determining material and labor costs. A larger garage will require more insulation, drywall, flooring, and electrical wiring. Similarly, the existing condition of your garage will affect your budget. If your garage needs significant structural repairs, a new roof, or foundation work, expect higher expenses.
2. Conversion Complexity and Design Choices
The complexity of your conversion plans directly impacts the overall cost. A simple conversion with minimal changes will be less expensive than a more elaborate project involving plumbing, HVAC extensions, or adding windows and doors.
Your design choices also play a crucial role. Opting for high-end finishes, custom cabinetry, or luxury flooring will significantly increase your budget compared to using more affordable alternatives.
3. Location and Local Building Codes
Building codes and regulations vary significantly depending on your location. Some areas have strict requirements for insulation, ventilation, fire safety, and accessibility, which can add to your overall costs. Be sure to research your local building codes early in the planning process to factor in any necessary permits or inspections.
4. DIY Skill Level and Available Tools
Your DIY skill level is a major factor in determining your overall budget. If you possess advanced carpentry, plumbing, and electrical skills, you can save significantly on labor costs. However, if your skills are limited, you might need to hire professionals for specific tasks, which will increase expenses.
Having the necessary tools for the job is also essential. If you need to purchase or rent specialized tools, factor these costs into your budget.
Estimating the Costs: A Breakdown
Now that you understand the factors influencing costs, let’s break down the typical expenses associated with a DIY garage conversion:
1. Planning and Permits (5% – 10%)
Before you start swinging a hammer, invest time in thorough planning. Create detailed drawings, research materials, and obtain necessary permits from your local building department. Permit fees vary but can range from a few hundred to a thousand dollars or more.
2. Demolition and Site Preparation (10% – 15%)
Preparing your garage for the conversion involves removing unnecessary items, clearing debris, and possibly demolishing existing walls or structures. Renting a dumpster for waste disposal is recommended and can cost between $300 and $800 depending on the size and rental duration.
3. Structural Modifications (15% – 25%)
Depending on your conversion plans, you might need to reinforce existing framing, build new walls, or modify the garage door opening. These structural changes often require professional help and can cost anywhere from a few thousand dollars for minor modifications to significantly more for extensive work.
4. Insulation and Drywall (10% – 15%)
Proper insulation is crucial for maintaining a comfortable living space. Installing insulation and drywall can be a DIY-friendly task and will cost around $1,500 to $3,000 for an average-sized garage.
5. Electrical and Plumbing (15% – 20%)
If your conversion requires adding new electrical outlets, lighting fixtures, or extending plumbing lines, it’s best to hire licensed professionals. These tasks are best left to experts to ensure safety and code compliance. Electrical and plumbing work can range from $2,000 to $5,000 or more, depending on the scope of work.
6. Flooring (5% – 10%)
Choosing durable and aesthetically pleasing flooring is essential for your new living space. Depending on your preference and budget, options include laminate flooring, vinyl planks, tile, or even extending existing flooring from your home. Flooring costs can vary widely, ranging from $500 to $2,000 or more.
7. Walls and Ceilings (10% – 15%)
Finishing your walls and ceilings involves installing drywall, taping, mudding, sanding, and painting. While you can handle this yourself, it’s a labor-intensive task. If you choose to hire professionals, expect to pay around $2,000 to $4,000 for an average-sized garage.
8. Doors and Windows (5% – 10%)
Adding windows and replacing the garage door with a wall and a new entry door can enhance natural light and improve aesthetics. Costs for windows and doors will vary depending on size, style, and energy efficiency. Expect to pay between $1,000 and $3,000 or more.
9. Finishing Touches (10% – 15%)
The finishing touches bring your vision to life. This includes painting, installing trim, adding light fixtures, and incorporating any desired built-in features or storage solutions. Costs for these finishing touches can vary widely depending on your preferences and choices.
Cost-Saving Tips for Your DIY Garage Conversion
Converting your garage on a budget is entirely possible with careful planning and savvy decision-making. Here are some practical tips to help you keep costs down:
1. Plan and Design Carefully
Invest ample time in planning and designing your space. A well-thought-out plan helps avoid costly mistakes and ensures your conversion meets your needs.
2. Utilize Existing Structures
Whenever possible, incorporate existing walls, plumbing, or electrical lines to reduce material and labor costs.
3. Shop Around for Materials
Compare prices from multiple suppliers to ensure you get the best deals on building materials, fixtures, and finishes.
4. Consider Reclaimed Materials
Explore using reclaimed lumber, windows, or doors to add character and save money.
5. DIY Where Possible
Tackle tasks within your skill set to save on labor costs. Painting, installing insulation, and laying flooring are often manageable DIY projects.
6. Prioritize Spending
Allocate your budget wisely by investing in quality materials for high-traffic areas and fixtures you’ll interact with daily. Consider more affordable options for less prominent areas.
7. Rent Tools When Possible
Renting specialized tools instead of purchasing them can save you money, especially for equipment you’ll only use once or twice.
Conclusion
A DIY garage conversion is an excellent way to add functional living space to your home without breaking the bank. You can transform your cluttered garage into a comfortable and valuable addition to your property by understanding the factors influencing costs, carefully planning your project, and implementing cost-saving measures. Remember to prioritize safety, obtain necessary permits, and don’t hesitate to seek professional help when needed. With a little elbow grease and creativity, your dream garage conversion can become a reality!






