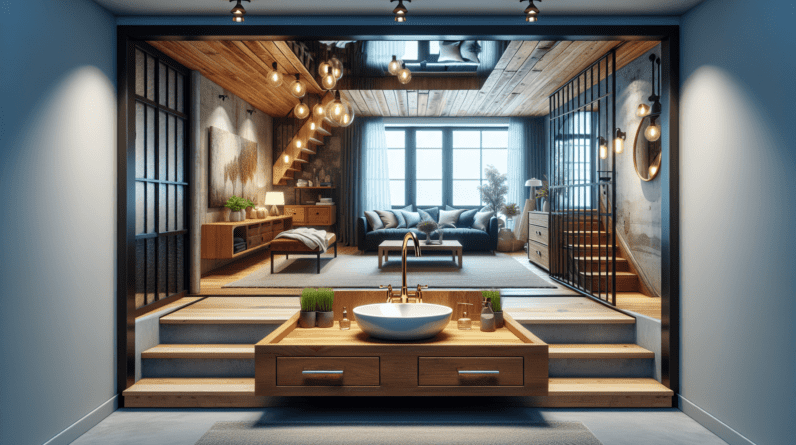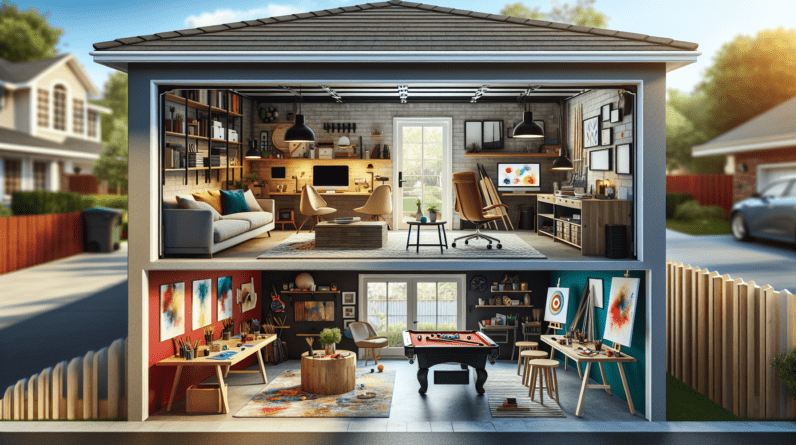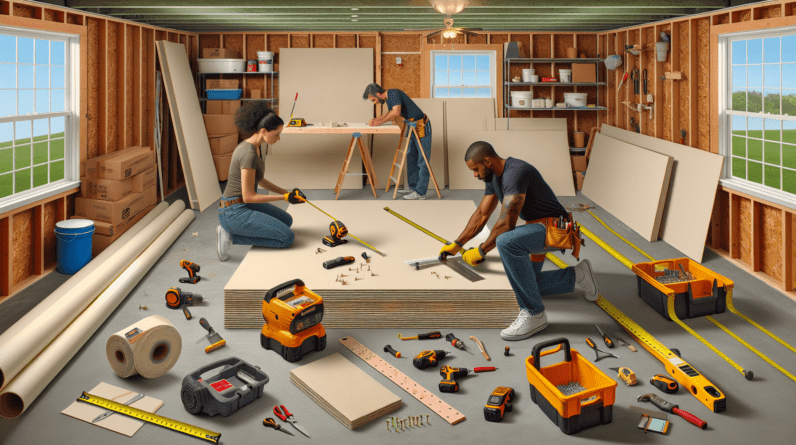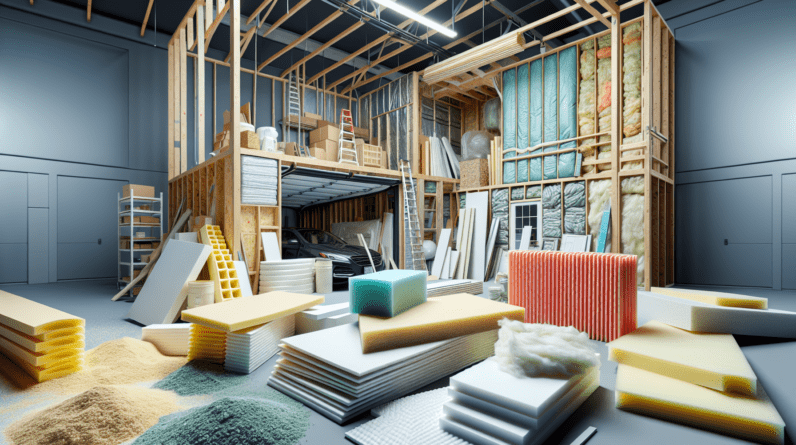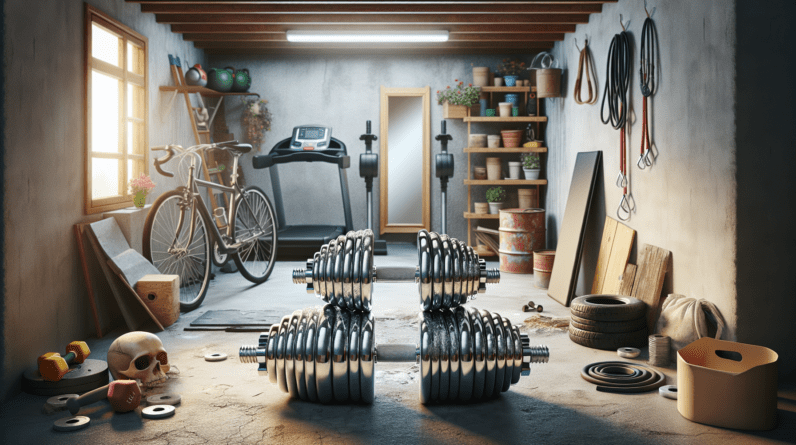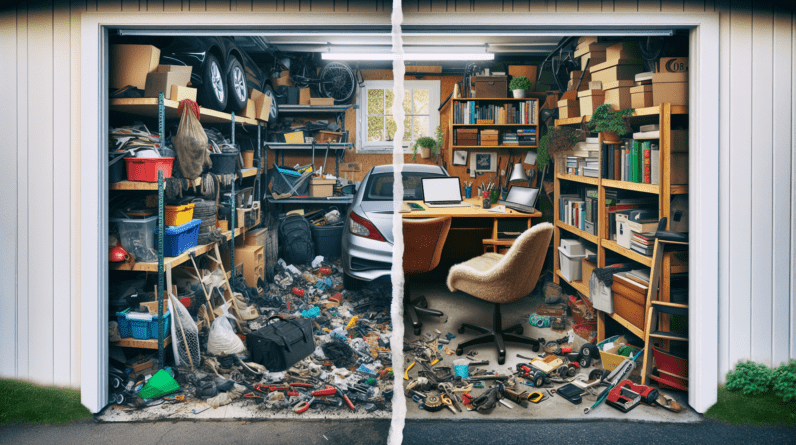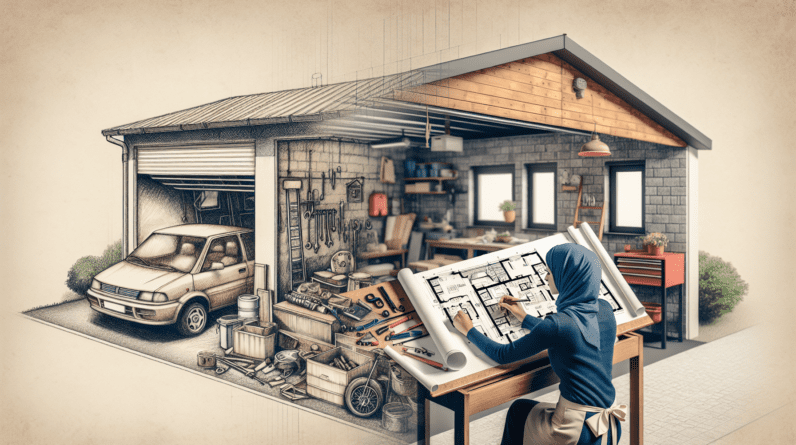
Thinking about converting your garage into a functional living space? You might be wondering if hiring an architect is necessary for this project. Well, good news! According to my research, it is not always mandatory to hire an architect for a garage conversion. However, there are certain factors you should consider before making a decision. From my experience, I have found that an architect can bring valuable expertise and creative design solutions to ensure a successful garage conversion. So, let’s dive into the pros and cons to help you make an informed choice.
Determining the Need for an Architect
If you’re considering a garage conversion project, it’s important to determine whether you need the services of an architect. While some projects may be relatively simple and straightforward, others may require the expertise and guidance of a professional architect. By understanding the scope and complexity of your project, recognizing the legal and regulatory requirements, considering the structural changes involved, and assessing the design and aesthetic considerations, you can make an informed decision about whether or not to hire an architect.
Understanding the Scope and Complexity of the Project
Before making any decisions about hiring an architect, it’s crucial to evaluate the existing structure and layout of your garage. This will help you understand the potential challenges or limitations you may face during the conversion process. For example, you may need to consider the height of the ceiling, the presence of any load-bearing walls, or the condition of the flooring.
Additionally, determining the desired functionality of the converted space is essential. Are you looking to transform your garage into an additional living area, a home office, or a guest suite? Understanding your specific needs and goals will help guide the architectural design process.

Recognizing the Legal and Regulatory Requirements
When converting a garage into livable space, it’s important to research and understand the local building codes and zoning regulations in your area. These regulations dictate requirements such as minimum ceiling height, egress windows for bedrooms, and electrical safety standards. Failure to comply with these regulations could result in fines or even the need to undo the work.
You should also familiarize yourself with the permits and planning permissions required for a garage conversion. Depending on your location, you may need to obtain permits for structural changes, electrical and plumbing work, and overall occupancy of the transformed space.
Additionally, compliance with accessibility and safety standards is crucial. This includes ensuring that the converted space is accessible for individuals with disabilities and that it meets fire safety requirements.
Considering the Structural Changes Involved
Another factor to consider when deciding whether or not to hire an architect is the extent of structural changes required for your garage conversion. An architect can assess the load-bearing capacity of the existing structure and determine whether any additional supports are needed. This is especially important if you plan on removing walls or adding new openings or windows.
Proper ventilation, insulation, and waterproofing are also vital considerations for a successful garage conversion. An architect can help ensure that these elements are integrated into the design, providing a comfortable and energy-efficient living space.
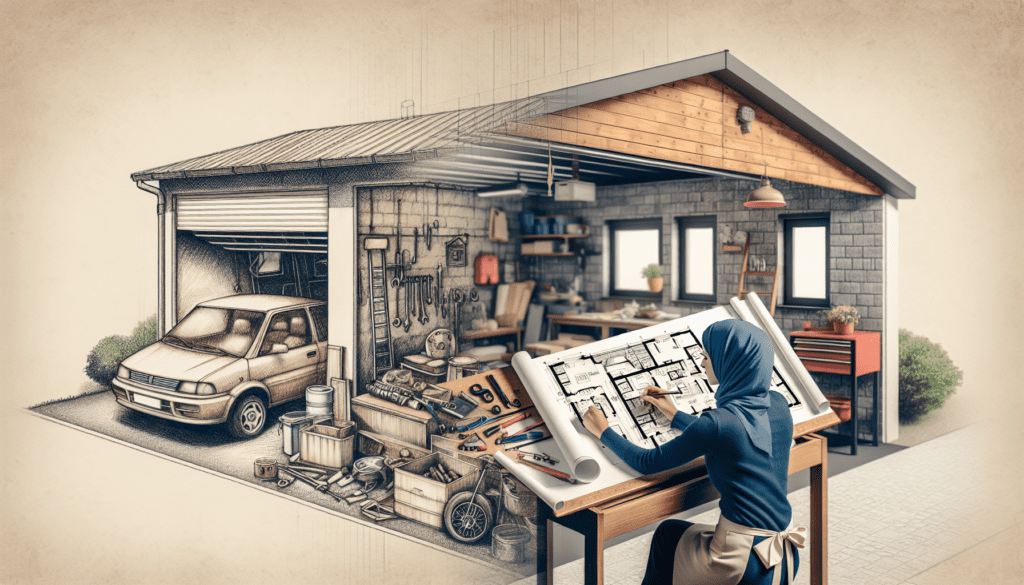
Assessing the Design and Aesthetic Considerations
The design and aesthetic considerations of a garage conversion are crucial in creating a visually appealing and functional space. An architect can work with you to create a floor plan that maximizes the use of available area and meets your specific needs. They will consider factors such as the placement of windows, doors, and electrical outlets to optimize natural light and functionality.
Integrating the garage conversion with the existing house design is also important for a cohesive look. An architect can help you choose appropriate materials, finishes, and color schemes that complement your home’s architectural style.
Seeking Professional Advice
While some homeowners may possess the necessary skills and knowledge to undertake a garage conversion independently, seeking professional advice is often beneficial. Consulting with a local architect can provide you with valuable insights and expertise specific to your area and project.
If you decide to hire an architect, it’s essential to choose an experienced architectural firm. Requesting multiple quotes for comparison will allow you to find a firm that aligns with your budget and project requirements. By hiring a professional, you can benefit from their network of reliable contractors and suppliers, ensuring a smooth construction process.
Benefits of Hiring an Architect
There are several notable benefits to hiring an architect for your garage conversion project. First and foremost, architects are experts in space planning and can help you maximize the use of the available area. They have the knowledge to navigate legal and regulatory requirements, ensuring that your project complies with all necessary codes and regulations.
Architects are also skilled at generating detailed architectural drawings and plans. These drawings provide a clear roadmap for construction and help contractors understand your vision. Additionally, architects can provide creative design solutions and unique customization options, elevating the overall quality and appeal of the converted space.
Access to a network of reliable contractors and suppliers is another advantage of working with an architect. They can help you find skilled professionals who will execute the construction work efficiently and to a high standard. This eliminates the need for you to spend time and effort searching for contractors on your own.
Alternative Options for Garage Conversions
If hiring an architect is not in your budget or you prefer a different approach, there are alternative options for garage conversions. One option is to use pre-designed garage conversion kits. These kits typically include detailed instructions and materials necessary for the conversion. While this option may be more cost-effective, it may not offer the same level of customization or expertise as working with an architect.
Another alternative is to work with a general contractor. General contractors have experience in various construction projects and can oversee the entire conversion process. While they may not have the same level of architectural expertise as an architect, they can still help you achieve your desired outcome.
Opting for a design-build firm is another option to consider. Design-build firms offer an integrated approach, combining architectural design and construction services. This can streamline the process as the design and construction teams work together closely, ensuring efficient communication and coordination.
Considerations for DIY Garage Conversions
If you have the necessary skills and experience, you may decide to undertake a garage conversion as a do-it-yourself (DIY) project. However, it’s crucial to approach DIY conversions with caution and thorough preparation.
Before embarking on a DIY conversion, understand your personal skillset and experience. Do you have the necessary knowledge of construction techniques and building codes? If not, you may want to reconsider tackling the project on your own.
Researching applicable building codes and regulations is essential for a successful DIY garage conversion. By familiarizing yourself with these requirements, you can ensure that your project meets all necessary standards. Failure to comply with codes and regulations may result in safety hazards or difficulties selling your property in the future.
Ensuring proper techniques and safety measures is vital for DIY projects. This includes using appropriate tools and equipment, following best practices for construction, and prioritizing safety throughout the process.
Managing time and resources effectively is another consideration for DIY garage conversions. Without the expertise and experience of an architect or contractor, the project may take longer and require more effort and resources. Be prepared for potential challenges and allocate sufficient time to complete the project to your satisfaction.
If you feel uncertain or overwhelmed at any point during the DIY conversion process, it is always advisable to seek professional advice or consultation. Architects or contractors can provide guidance and ensure that your project is on the right track.
Conclusion
In conclusion, whether or not you need an architect for a garage conversion depends on various factors including the scope and complexity of the project, legal and regulatory requirements, structural changes involved, and design considerations. Hiring an architect offers several benefits, including expertise in space planning, knowledge of legal requirements, detailed architectural drawings, access to reliable contractors, and creative design solutions.
If hiring an architect is not feasible, alternative options such as pre-designed garage conversion kits, working with a general contractor, or opting for a design-build firm are available. However, DIY garage conversions require careful consideration of personal skills and experience, research of building codes, adoption of proper techniques and safety measures, acquisition of necessary tools and equipment, effective time and resource management, and consideration of seeking professional advice when uncertain. Ultimately, assessing the complexity of the project and the value of professional expertise against your budgetary considerations will help you make an informed decision about whether to hire an architect for your garage conversion.

