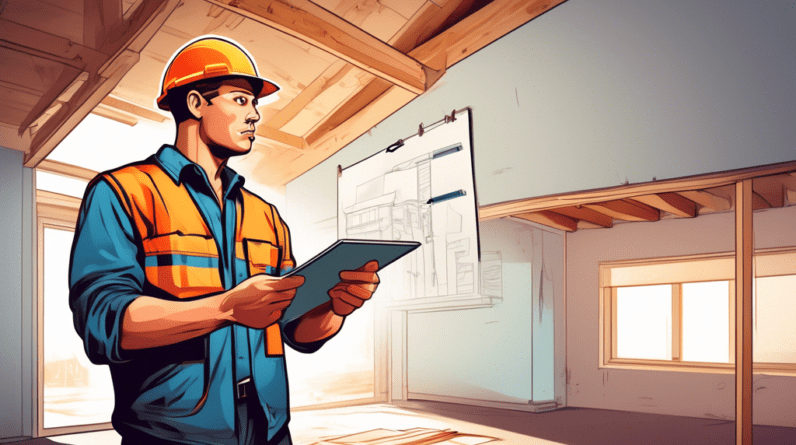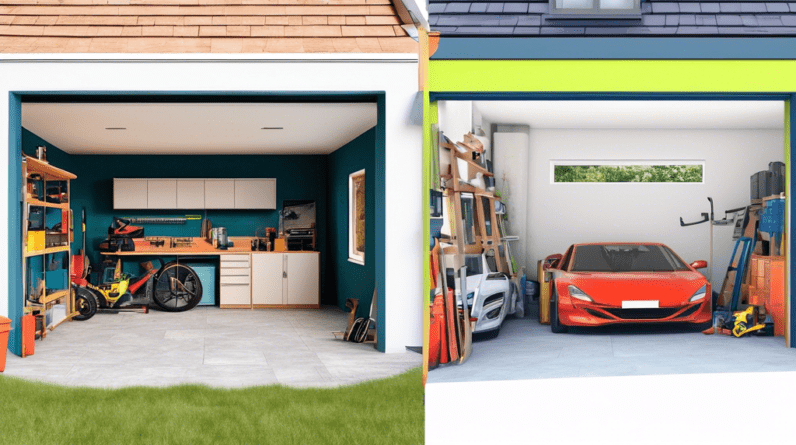
Dreaming of transforming your dusty, underutilized garage into a stunning living space? A garage conversion offers a fantastic opportunity to add valuable square footage and functionality to your home without the hassle and expense of a full-blown extension. However, before you start picking out paint swatches and furniture, it’s crucial to have a firm grasp on the potential costs involved. This comprehensive guide delves into the intricacies of garage conversion costs, providing you with the knowledge needed to plan your project effectively and avoid any financial surprises along the way.
Factors Influencing Garage Conversion Costs
The cost of converting a garage can vary significantly depending on several key factors, including:
1. Size and Scope of the Project:
The larger the garage and the more extensive the renovation, the higher the overall cost. A simple conversion involving basic finishing touches will naturally cost less than a complete overhaul with plumbing, electrical upgrades, and high-end finishes.
2. Location and Labor Costs:
Labor costs constitute a significant portion of any renovation project. The average hourly rates for contractors and subcontractors can fluctuate depending on your geographical location. Urban areas and regions with higher living costs generally command higher labor rates.
3. Existing Garage Condition:
The current state of your garage plays a crucial role in determining costs. A structurally sound garage with proper insulation and ventilation will require less prep work than a dilapidated one needing extensive repairs or upgrades.
4. Desired Functionality:
The intended use of your converted garage will impact the necessary features and finishes, influencing the overall cost. A simple home office conversion will be less expensive than a full-fledged guest suite with a kitchenette and bathroom.
5. Material Selection:
The choice of materials for flooring, countertops, fixtures, and finishes can significantly influence costs. Opting for luxury materials will naturally drive up the budget, while budget-friendly alternatives can help keep expenses in check.
6. Permits and Regulations:
Garage conversions typically require building permits to ensure compliance with local building codes and safety regulations. Permit fees vary depending on your location and the complexity of the project.
Average Garage Conversion Costs
While the actual costs will vary based on your specific circumstances, here’s a general breakdown of typical garage conversion costs per square foot:
| Conversion Type | Cost per Square Foot |
|---|---|
| Basic Conversion (minimal upgrades) | $50 – $100 |
| Mid-Range Conversion (standard finishes) | $100 – $200 |
| High-End Conversion (luxury finishes) | $200+ |
Cost Breakdown by Category:
Let’s break down the typical cost components involved in a garage conversion:
1. Design Fees (5-10% of the total budget)
Hiring an experienced architect or designer can help you maximize space utilization and create a functional and aesthetically pleasing living area. Design fees typically range from 5% to 10% of the total project budget.
2. Permits and Inspections (variable)
Building permits are essential to ensure your conversion meets local building codes. Permit fees vary depending on your location and the scope of the project. Factor in inspection costs as well, which can range from a few hundred to a thousand dollars.
3. Demolition and Structural Work (10-15%)
This phase involves removing existing structures, reinforcing walls, and pouring new foundations if necessary. Costs will vary depending on the extent of demolition and structural alterations required.
4. Framing and Insulation (15-20%)
Proper framing is crucial to create walls, doorways, and any additional rooms. Insulation is vital for temperature control and energy efficiency. The cost of framing and insulation will depend on the size of the garage and the chosen insulation materials.
5. Electrical and Plumbing (15-20%)
If your conversion involves adding new electrical outlets, lighting fixtures, plumbing fixtures, or extending existing systems, expect significant costs in this category. The complexity of the electrical and plumbing work will directly impact expenses.
6. Drywall and Painting (10-15%)
Installing drywall, taping, mudding, and painting are essential steps in creating a finished look. The cost will vary depending on the square footage and the chosen paint quality.
7. Flooring (5-10%)
The choice of flooring materials can significantly impact the overall budget. Options range from affordable laminate flooring to more expensive hardwood or tile.
8. Doors and Windows (5-10%)
Replacing the garage door with a wall and installing new windows can brighten the space and improve energy efficiency. Costs will depend on the size, style, and energy efficiency rating of the chosen doors and windows.
9. Fixtures and Finishes (10-15%)
Selecting fixtures and finishes for your converted space, such as lighting, plumbing fixtures, countertops, and hardware, allows you to personalize the design and functionality. The quality and style of these elements will influence the overall cost.
10. Contingency Fund (5-10%)
It’s always wise to allocate a contingency fund of around 5-10% of your total budget to cover any unforeseen expenses or unexpected issues that may arise during the renovation process.
Tips for Controlling Garage Conversion Costs
Converting your garage doesn’t have to break the bank. Here are some practical tips to help you manage costs effectively:
1. Set a Realistic Budget:
Determine your financial limits and prioritize essential features over luxury add-ons. Consider phasing your project if necessary, tackling different aspects over time to spread out expenses.
2. DIY Where Possible:
If you possess DIY skills, consider handling tasks like demolition, painting, or flooring installation yourself to save on labor costs. However, always prioritize safety and consult professionals for tasks requiring specialized expertise.
3. Shop Around for Materials:
Compare prices from multiple suppliers to secure the best deals on building materials, fixtures, and finishes. Explore cost-effective alternatives without compromising quality.
4. Consider Reclaimed Materials:
Using reclaimed materials, such as doors, windows, or lumber, can add character to your conversion while saving money. Explore salvage yards and online marketplaces for hidden gems.
5. Optimize Existing Features:
If possible, repurpose existing garage features, such as shelving or cabinets, to minimize the need for new materials and reduce waste.
6. Communicate Effectively with Your Contractor:
Maintain open and transparent communication with your contractor throughout the project. Clearly outline your budget constraints and desired outcomes to avoid misunderstandings or cost overruns.
Conclusion
Embarking on a garage conversion can be an exciting and rewarding endeavor, transforming an underutilized space into a valuable extension of your home. By understanding the various cost factors involved and planning meticulously, you can navigate the renovation process confidently and create a stunning and functional living area that meets both your needs and your budget.






