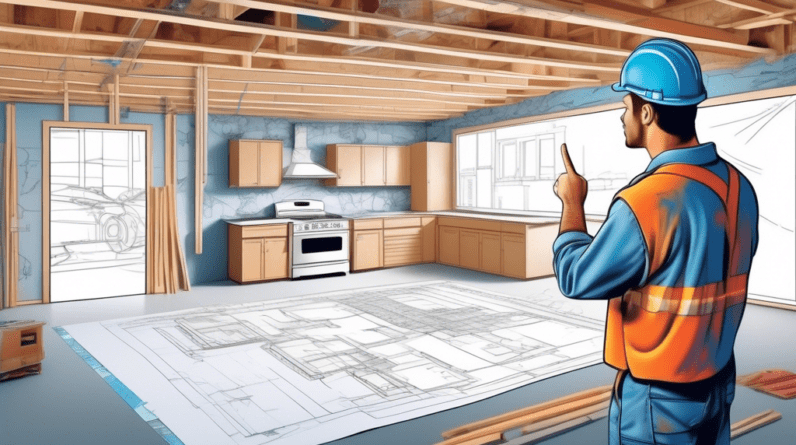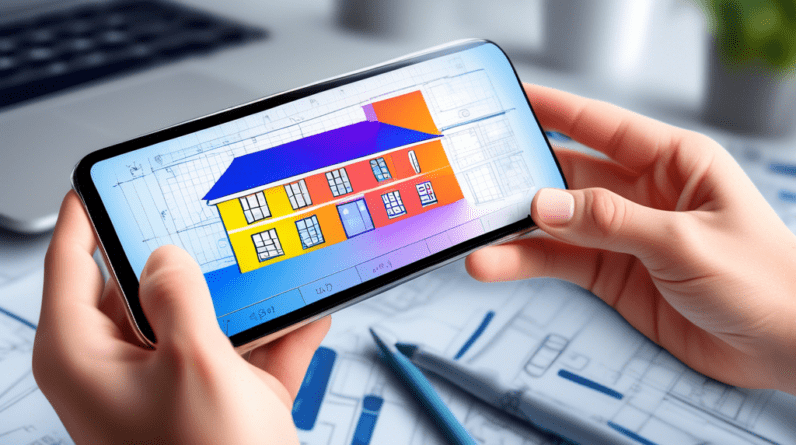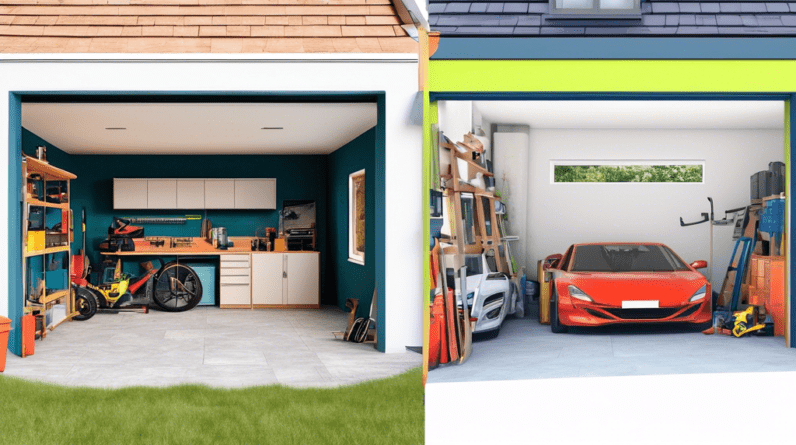
Dreaming of transforming your dusty old garage into a stylish new living space? You’re not alone! Garage conversions are a popular way to add valuable square footage and functionality to your home without the hassle and expense of a full-blown addition.
But before you start picking out paint colors and flooring samples, it’s crucial to understand the costs involved. Like any home renovation project, garage conversions come with a price tag, and those costs can vary significantly depending on a range of factors.
Understanding the Basics: Cost Per Square Foot
One of the most common ways to estimate garage conversion costs is by calculating the price per square foot. This metric gives you a general idea of how much you can expect to spend based on the size of your garage.
However, keep in mind that the cost per square foot is just a starting point. Many variables can influence the final price, so it’s essential to consider your specific needs and circumstances.
Factors Influencing Garage Conversion Costs
Let’s dive into the key factors that can impact the cost of your garage conversion project:
1. Location, Location, Location
Where you live plays a significant role in construction and renovation costs, and garage conversions are no exception. Labor and material costs tend to be higher in urban areas and coastal regions compared to rural areas.
2. Size Matters
This one seems obvious, but it’s worth stating: the larger your garage, the more expensive the conversion will be. Larger spaces require more materials, labor, and potentially even structural modifications, all of which add to the overall cost.
3. Existing Condition
Is your garage a blank slate, or does it require significant repairs and upgrades? The condition of your garage’s foundation, walls, roof, and electrical system will significantly impact the project’s scope and cost.
- Foundation: A solid, level foundation is crucial for any conversion. If yours is cracked, uneven, or otherwise compromised, you’ll need to factor in the cost of repairs or even a complete replacement.
- Walls and Insulation: Garage walls are often not insulated to the same standards as living spaces. You’ll need to add insulation to meet building codes and ensure energy efficiency.
- Roof: Inspect the roof for leaks, damage, or inadequate insulation. Repairs or replacement can add a substantial amount to your budget.
- Electrical System: Garages typically have limited electrical capacity. You’ll likely need to upgrade the electrical panel and wiring to accommodate the demands of a living space, including lighting, outlets, and appliances.
4. Plumbing and HVAC Considerations
Depending on how you plan to use your converted garage, you may need to add or modify plumbing and HVAC systems.
- Plumbing: Adding a bathroom or kitchenette will significantly increase plumbing costs. You’ll need to factor in the cost of running water lines, installing fixtures, and connecting to the sewer system.
- HVAC: Extending your existing HVAC system or installing a separate unit for the garage conversion is essential for year-round comfort. The complexity of this aspect depends on the size of the space and the climate you live in.
5. Desired Functionality and Finishes
Are you envisioning a basic guest suite, a home office, or a luxurious home theater? The intended use of your converted garage and the level of finishes you desire will greatly influence the cost.
- Flooring: From budget-friendly laminate to high-end hardwood, flooring options span a wide range of prices.
- Windows and Doors: Adding windows and doors not only enhances natural light and ventilation but also impacts energy efficiency.
- Lighting: Upgrading the lighting scheme can dramatically transform the ambiance of your space, but it’s essential to factor in the cost of fixtures, wiring, and installation.
- Appliances and Fixtures: If you’re adding a kitchenette or bathroom, the cost of appliances and fixtures can add up quickly. Set a budget for these items early in the planning process.
6. Permits and Labor
Don’t underestimate the importance of obtaining the necessary permits for your garage conversion. Permit fees vary by location, but it’s crucial to ensure your project meets local building codes and regulations.
Labor costs for contractors, electricians, plumbers, and other professionals can also significantly impact your budget. Get multiple quotes from reputable professionals in your area.
Estimating Your Garage Conversion Cost
While providing a precise cost estimate without knowing your specific project details is impossible, here’s a general framework to give you a starting point:
Low-End Conversion (Basic Finishes):
This tier typically involves minimal structural changes, basic finishes, and essential upgrades to insulation and electrical systems.
- Estimated Cost: $50 to $100+ per square foot
Mid-Range Conversion (Moderate Upgrades):
This level includes more extensive renovations, such as adding insulation, upgrading electrical and plumbing, and incorporating more appealing finishes.
- Estimated Cost: $100 to $200+ per square foot
High-End Conversion (Luxury Finishes and Features):
This tier encompasses high-end finishes, custom features, and potentially significant structural modifications. It may include adding a bathroom, kitchen, or other specialized spaces.
- Estimated Cost: $200 to $300+ per square foot
Maximizing Your Investment: Tips to Control Costs
Garage conversions can be a worthwhile investment, adding value to your home and enhancing your living space. Here are some tips to keep your budget in check:
- Plan Carefully and Set a Realistic Budget: Determine your must-haves versus nice-to-haves and prioritize accordingly.
- Obtain Multiple Quotes: Don’t settle for the first contractor you meet. Get quotes from several reputable professionals to compare pricing and services.
- Consider DIY Options: If you’re handy, tackle some tasks yourself, such as demolition, painting, or installing trim work. However, always prioritize safety and leave specialized tasks to licensed professionals.
- Shop Around for Materials: Compare prices from different suppliers for flooring, fixtures, appliances, and other materials.
- Explore Financing Options: Research financing options, such as home equity loans or personal loans, to help manage the upfront costs.
Conclusion
Transforming your garage into a functional and stylish living space is an exciting endeavor. While cost is a significant consideration, understanding the factors that influence pricing empowers you to make informed decisions and create a plan that aligns with your budget and vision.
Remember, thorough planning, research, and a realistic assessment of your needs and resources are essential for a successful and rewarding garage conversion project.






