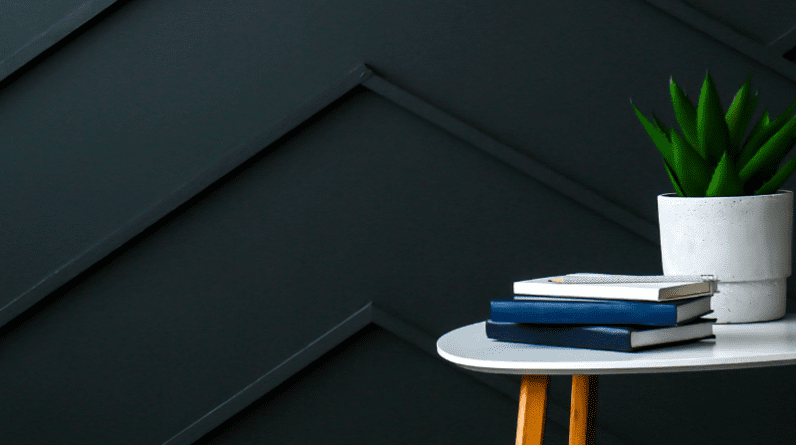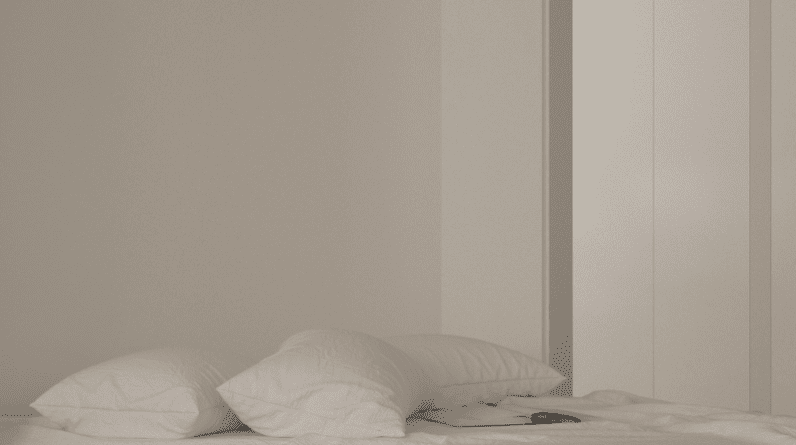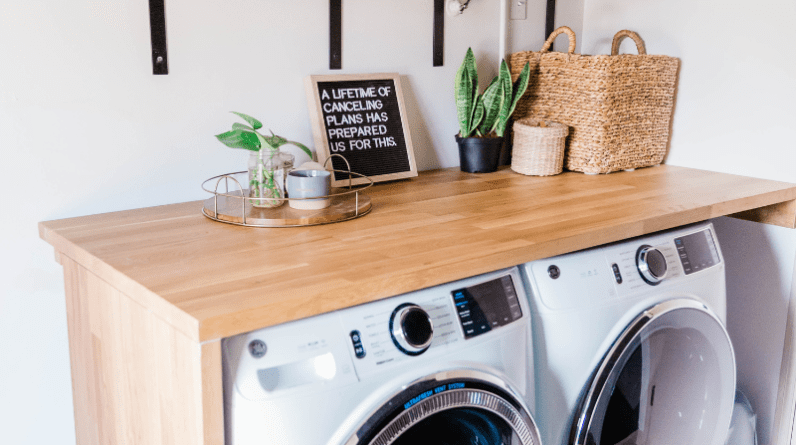
If you’re a homeowner looking to maximize the potential of your property and expand your living space without breaking the bank, converting your garage into a functional living area is a brilliant move. Garage conversions offer a fantastic opportunity to create a cozy and stylish space, especially if you’re dealing with limited square footage. To help you make the most of your garage transformation, we’ve compiled a collection of expert design tips that will turn even the tiniest of garages into a delightful retreat.
1. Embrace Minimalism
In small spaces like garages, less is more. Embrace the concept of minimalism by carefully curating your furnishings and decor. Opt for sleek, multifunctional furniture that serves more than one purpose. Foldable tables, wall-mounted desks, and compact storage solutions can work wonders in maximizing your floor space and keeping the area clutter-free.
2. Utilize Vertical Space
When you’re dealing with a limited footprint, think vertically. Utilizing wall space for storage, shelving, and hanging plants can help free up precious floor real estate. Consider installing floor-to-ceiling bookshelves or cabinets to store your belongings efficiently. This not only adds functionality but also creates an illusion of higher ceilings, making the area feel more expansive.
3. Brighten with Lighting
Ample lighting is key to making any space feel open and inviting. In a garage conversion, natural light might be limited, so it’s essential to strategically incorporate artificial lighting. Recessed lighting, wall sconces, and pendant lights can brighten the room while maintaining a modern and elegant feel. Make sure to layer your lighting to create a cozy ambiance for different occasions.
4. Open Floor Plan
Breaking down unnecessary walls can work wonders in creating a sense of spaciousness. Consider adopting an open floor plan that merges different living areas, such as the living room and kitchen, to give the illusion of a larger space. This open design not only enhances the flow between rooms but also maximizes natural light and ventilation.
5. Reflective Surfaces
Integrate reflective surfaces into your design to add depth and luminosity to the space. Mirrors, glossy tiles, and metallic accents can create an illusion of more space by bouncing light around the room. A well-placed mirror can make your garage conversion feel twice as big.
6. Neutral Color Palette
When it comes to color selection, opt for a neutral palette with pops of vibrant accents. Neutral colors like white, beige, or light gray help amplify the sense of openness and make the room feel airy. Inject splashes of color through accessories like cushions, rugs, and artwork to add character without overwhelming the space.
7. Multi-Functional Spaces
In a small garage conversion, versatility is your friend. Designate areas that can serve multiple purposes. For example, a cozy seating nook can double as a guest bed with a pull-out sofa. A compact dining table can function as a workspace during the day. This adaptability ensures you get the most out of your small space without sacrificing comfort or style.
8. Clever Storage Solutions
Maximize every inch of your garage conversion by investing in clever storage solutions. Built-in cabinets, wall-mounted shelves, and under-bed storage can help keep the space organized and clutter-free. Customizable storage units can be tailored to your specific needs, ensuring everything has its place.
9. Indoor-Outdoor Flow
If your garage has access to a backyard or patio, consider incorporating seamless indoor-outdoor flow. Sliding glass doors or large windows can visually expand the living area and create a connection with the outdoor space, making your small conversion feel more expansive.
10. Greenery and Nature
Adding a touch of greenery can breathe life into any space, regardless of its size. Strategically place potted plants, hanging planters, or even a vertical garden to introduce a refreshing and invigorating atmosphere. Plants not only beautify the room but also improve air quality and promote a sense of tranquility.
In conclusion, with these expert design tips, you can transform your small garage space into a charming and functional area that you’ll love spending time in. Embrace simplicity, play with light, and utilize every inch wisely. Your garage conversion project is bound to be a resounding success, offering you an inspiring retreat right in the comfort of your home.
FAQs – Garage Conversion Design Tips for Small Spaces
1. Can I convert my small garage into a living area without it feeling cramped?
Absolutely! With careful planning and smart design choices, you can convert your small garage into a stylish and functional living area that feels spacious and inviting. Embrace minimalism, utilize vertical space, and incorporate reflective surfaces to create the illusion of more room.
2. How can I make the most of natural light in my garage conversion?
Garages often have limited natural light sources. To maximize the available light, consider installing large windows or sliding glass doors to create a seamless indoor-outdoor flow. Additionally, strategically place mirrors and opt for a neutral color palette to reflect and amplify the existing light.
3. What type of furniture works best for small garage conversions?
In small spaces, opt for multifunctional furniture that serves more than one purpose. Foldable tables, wall-mounted desks, and compact storage solutions are excellent choices. This way, you can maintain a clutter-free environment while maximizing the utility of your furniture.
4. How do I ensure my garage conversion remains organized and clutter-free?
Clever storage solutions are key to keeping your small garage conversion tidy. Consider built-in cabinets, wall-mounted shelves, and under-bed storage to utilize every inch of available space. Customizable storage units can be tailored to your specific needs, helping you stay organized.
5. Can I create a seamless transition between indoor and outdoor spaces in my garage conversion?
Yes! If your garage has access to a backyard or patio, you can achieve an indoor-outdoor flow by incorporating sliding glass doors or large windows. This design choice not only visually expands the living area but also creates a connection with the outdoor space, making your conversion feel more open and spacious.






