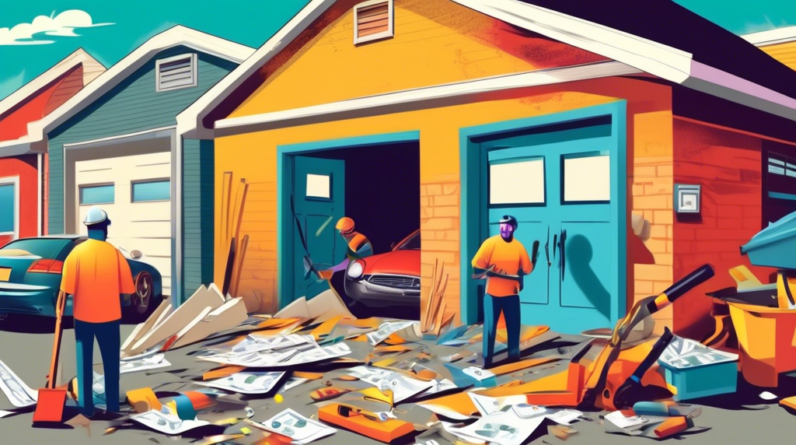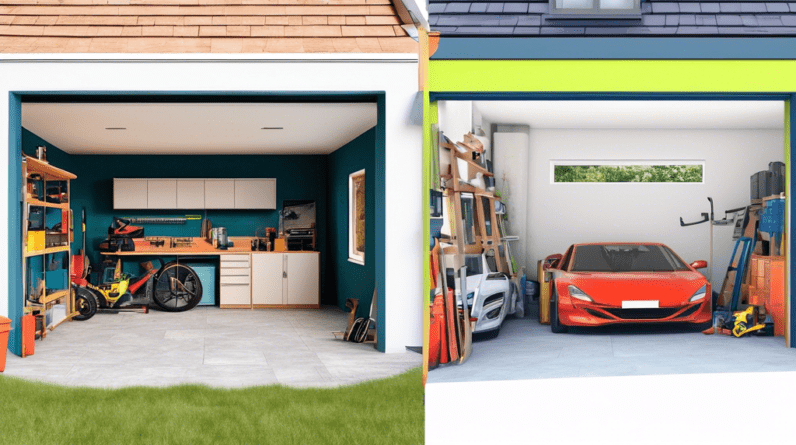
Hidden Costs of Garage Conversion: What to Watch Out For
Embarking on a garage conversion can be an exciting endeavor,
transforming an underutilized space into a valuable extension of your
home. However, beneath the surface of apparent affordability lie
potential hidden costs that can catch even the savviest homeowner off
guard. This comprehensive guide delves into the often-overlooked
expenses associated with garage conversions, empowering you to make
informed decisions and avoid budgetary pitfalls.
I. Planning and Permits: Laying the Foundation for Unexpected Costs
Before the first hammer swings, navigating the intricate web of
planning and permits can incur unforeseen expenses.
1. Architectural Plans and Design Fees
Transforming your vision into a concrete plan requires the expertise of
an architect. Architectural plans not only bring your ideas to life
but also ensure compliance with building codes, maximizing space
utilization, and addressing structural considerations. Design fees
vary based on project complexity and the architect’s experience,
typically ranging from a few thousand dollars to a significant
portion of your budget.
2. Engineering Assessments: Ensuring Structural Integrity
Converting a garage into a living space necessitates structural
modifications that demand professional engineering assessments.
Engineers evaluate load-bearing walls, foundations, and existing
framing to determine if they can support the intended use. These
assessments are crucial for ensuring safety and compliance with
building regulations.
3. Permitting Fees and Approvals: Navigating Bureaucratic Waters
Securing the necessary permits and approvals from local authorities is
essential for a legal and hassle-free conversion. Permitting fees
vary depending on your location and the scope of the project. Be
prepared for potential delays and additional expenses if your
conversion requires variances or special exceptions.
II. Structural Changes: Unveiling the Bones of Unexpected Expenses
Transforming a garage from a utilitarian space to a livable area
involves significant structural modifications, each with its own set of
potential hidden costs.
1. Foundation Reinforcement and Floor Leveling
Garages often have different foundation types and floor levels compared
to the main house. If your conversion involves changing the floor
level, raising the ceiling height, or altering the load-bearing
capacity, you might need to invest in foundation reinforcement. This
can involve underpinning, which is a costly but necessary process to
ensure structural stability.
2. Wall Insulation and Vapor Barriers: Creating a Comfortable Living Environment
Garages are typically not built with the same level of insulation as
living spaces. Adequate insulation and vapor barriers are essential for
regulating temperature, preventing moisture problems, and reducing
noise transmission. Installing insulation in the walls, ceiling, and
under the floor can add up, especially if you opt for high-performance
materials.
3. Window and Door Installations: Letting in Light and Fresh Air
Enhancing natural light and ventilation in your converted garage
involves installing new windows and doors. The cost of windows and
doors can vary greatly depending on size, material, energy efficiency
ratings, and installation requirements.
III. Utilities and Systems: Connecting to Comfort and Convenience
Extending existing utilities and systems or installing new ones is a
significant aspect of garage conversions, often accompanied by
unanticipated expenses.
1. Electrical Upgrades and Rewiring: Powering Up Your New Space
Garages typically have limited electrical capacity. Converting this
space to accommodate lighting, outlets, appliances, and entertainment
systems requires extensive electrical upgrades and rewiring. This might
involve upgrading the electrical panel, running new circuits, and
installing additional outlets and fixtures.
2. Plumbing Extensions and Fixture Installations: Ensuring Water Flow
If your conversion plans include adding a bathroom, kitchenette, or
laundry area, extending plumbing lines and installing fixtures will be
necessary. This includes running water supply lines, drain lines, and
vent pipes, as well as installing sinks, toilets, showers, and other
fixtures.
3. Heating, Ventilation, and Air Conditioning (HVAC) Considerations
Extending your existing HVAC system to encompass the converted garage
ensures year-round comfort. This might involve installing new ductwork,
registers, and potentially upgrading your HVAC unit to handle the
increased load. Consider energy-efficient options to minimize long-term
operating costs.
IV. Finishes and Aesthetics: Adding the Finishing Touches
Once the structural, utility, and system upgrades are complete, it’s
time to focus on the finishes and aesthetics that will transform your
converted garage into a welcoming and functional space.
1. Flooring Options: From Concrete to Hardwood
Choosing the right flooring for your converted garage depends on the
intended use, style preferences, and budget. Options range from
affordable concrete finishes to luxurious hardwood flooring.
Additional costs might include subfloor preparation, moisture barriers,
and professional installation.
2. Wall and Ceiling Finishes: Creating a Cohesive Look
From drywall installation and painting to textured finishes and accent
walls, the options for wall and ceiling treatments are endless. Consider
factors like durability, ease of maintenance, and overall aesthetic
appeal when making your selections.
3. Lighting and Fixtures: Setting the Mood
Proper lighting enhances the ambiance and functionality of your
converted garage. Costs can vary widely depending on the types of
fixtures you choose, such as recessed lighting, pendant lights, sconces,
and chandeliers. Don’t forget to factor in the cost of dimmer switches,
outlet covers, and other electrical accessories.
V. Contingency Planning: Preparing for the Unexpected
No matter how meticulously you plan, unforeseen issues can arise during
any construction project, including garage conversions.
1. Setting Aside a Contingency Fund: Expecting the Unexpected
It’s crucial to set aside a contingency fund to cover unexpected costs
that may arise during the conversion process. This fund should be
around 10% to 20% of your overall budget.
2. Hidden Problems: Uncovering Potential Issues
During demolition or construction, hidden problems such as termite
damage, mold, or faulty wiring might be uncovered. Addressing these
issues promptly is essential for the safety and longevity of your
converted garage.
3. Changes in Material Costs: Navigating Market Fluctuations
Material costs can fluctuate due to market conditions, supply chain
disruptions, and other factors. It’s wise to factor in potential
price increases when budgeting for your conversion.
VI. Conclusion: Embracing Informed Decision-Making
Embarking on a garage conversion can be a rewarding investment, adding
valuable living space to your home. By understanding the potential
hidden costs involved, you can plan accordingly, avoid budget
overruns, and enjoy a smooth and successful conversion process. From
permitting fees to structural modifications, utility upgrades, and
finishing touches, every aspect of the project presents
opportunities for unexpected expenses. By heeding the insights shared
in this guide, you can approach your garage conversion with greater
confidence and peace of mind.






