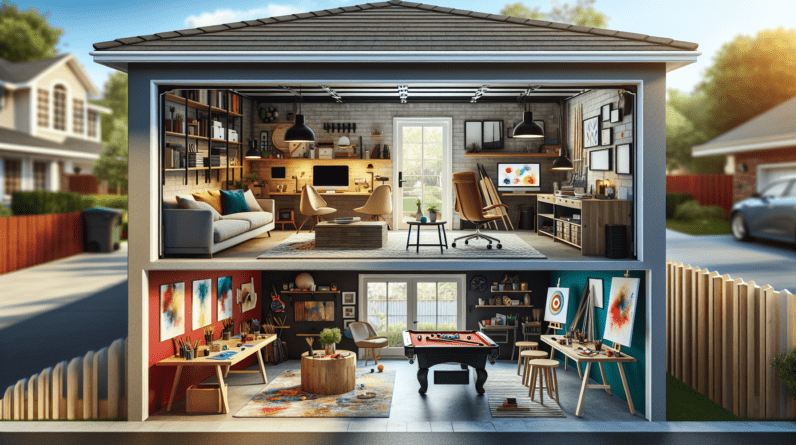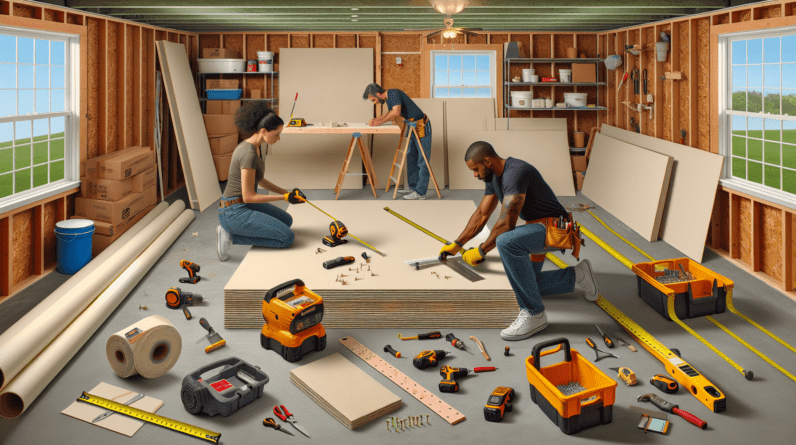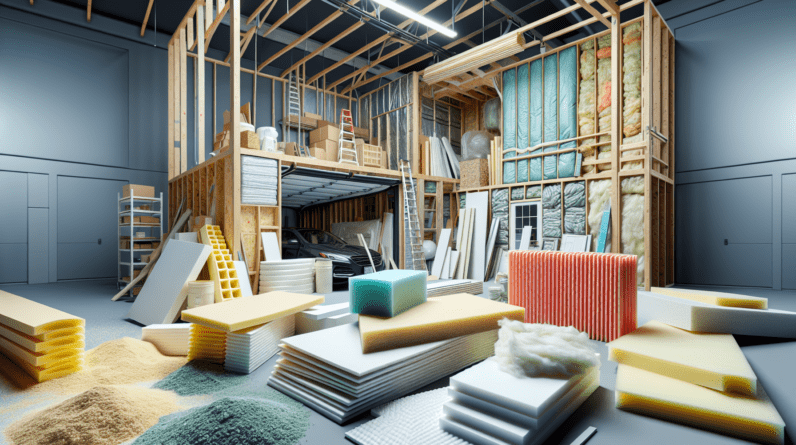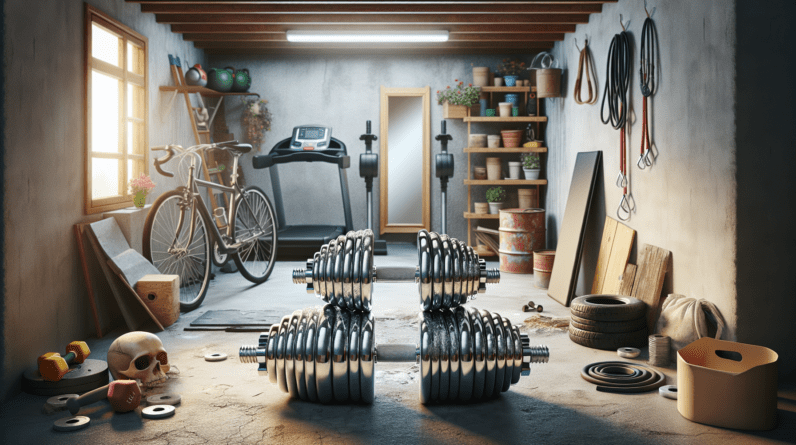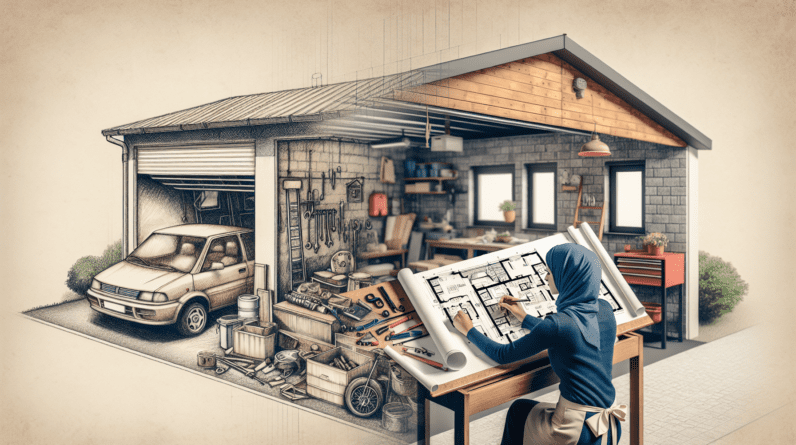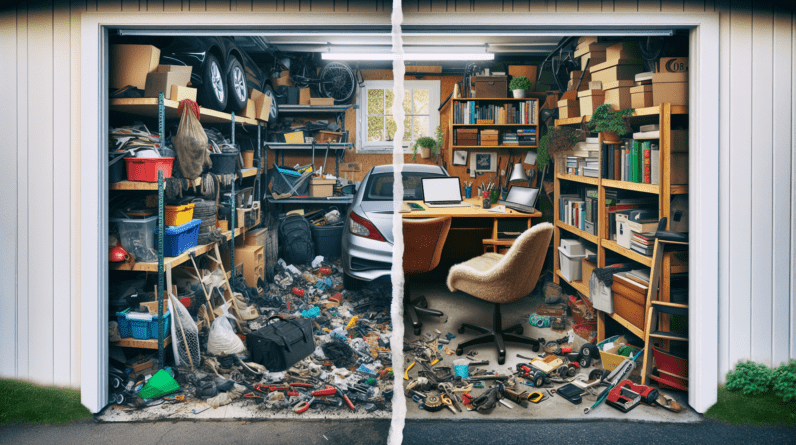
Converting a garage into a usable space can be an exciting project that adds value and functionality to your home. But how long does it take? Well, it really depends on several factors, including the size of the garage, the desired outcome, and the complexity of the project. According to my research, a basic garage conversion can take anywhere from a few weeks to a couple of months. From my experience, this timeframe largely depends on the availability of contractors, the need for permits, and any unexpected issues that may arise during the construction process. So, if you’re considering transforming your garage into a home office, gym, or a cozy living space, here’s what you need to know about the timeline.
Planning and Design
1.1 Assessing the Feasibility
Before embarking on a garage conversion, it is important to assess the feasibility of the project. Consider factors such as the size and condition of the garage, local building codes and regulations, and your budget. Evaluate whether the space can meet your desired purpose and whether any major structural changes will be required. Consulting with professionals such as architects or contractors can provide valuable insights into the feasibility of your garage conversion.
1.2 Determining the Purpose
Determining the purpose of your garage conversion is crucial in the planning phase. Are you looking to create an additional living space, a home office, a gym, or a studio apartment? Understanding the intended use of the converted space will help guide the design and renovation process. Consider the specific requirements and features needed for your desired purpose, such as electrical outlets, plumbing, or ventilation.
1.3 Creating a Design Plan
Once you have determined the purpose of your garage conversion, it’s time to create a design plan. This involves envisioning the layout, selecting finishes and materials, and considering any customization or special features you may want to incorporate. By creating a detailed design plan, you can better communicate your vision to contractors or professionals assisting with the conversion. It also helps ensure that the final result aligns with your preferences and needs.
Obtaining Permits and Legal Considerations
2.1 Checking Local Zoning Regulations
Before starting any construction or renovation work, it is important to check local zoning regulations pertaining to garage conversions. Zoning regulations may dictate the allowable uses for converted garages, setback requirements, and restrictions on building height, among other things. It is essential to comply with these regulations to avoid potential legal issues down the line. Contacting your local building or planning department can provide you with the necessary information.
2.2 Getting Building Permits
Obtaining the required building permits is an essential step in any garage conversion project. Building permits ensure that the construction or renovation work meets safety and building code standards. The process of obtaining permits typically involves submitting detailed plans and specifications to the local building department for review. Once approved, the permits will allow you to proceed with the conversion legally. Failing to obtain the necessary permits can lead to penalties or even the reversal of the conversion.
2.3 Addressing Fire Safety Regulations
Fire safety regulations play a significant role in garage conversions, especially if the converted space will be used as a living area. These regulations often require the installation of fire-rated walls, smoke detectors, and fire extinguishers. Additionally, if the conversion involves adding an additional exit or modifying the existing garage door, compliance with fire safety regulations becomes even more crucial. Ensuring adherence to these regulations helps protect the safety of the occupants and can prevent potential accidents or hazards.
Demolition and Preparation
3.1 Clearing out the Garage
Before starting any demolition or renovation work, the first step is to clear out the garage completely. Remove all items, including vehicles, tools, and storage, to create an empty space for the conversion. This also allows for a thorough inspection of the existing structure and identifies any potential issues or repairs that may be required.
3.2 Inspecting and Repairing the Building Structure
After clearing out the garage, it is essential to conduct a thorough inspection of the building structure. This includes assessing the foundation, walls, ceiling, and roof for any signs of damage or deterioration. Any structural issues should be addressed and repaired to ensure the safety and integrity of the converted space. Hiring a professional contractor or structural engineer can help identify and address any underlying problems before proceeding with the renovation.
3.3 Installing Necessary Utilities
Depending on the purpose of the conversion, installing necessary utilities such as plumbing, electrical wiring, and HVAC systems may be required. This step often involves hiring licensed professionals to ensure compliance with building codes and safety standards. Adequate electrical outlets, lighting, heating, and cooling systems should be carefully planned and installed to meet the specific needs of the converted space. It is crucial to coordinate with professionals during the design phase to determine the necessary utility requirements.
Construction and Renovation
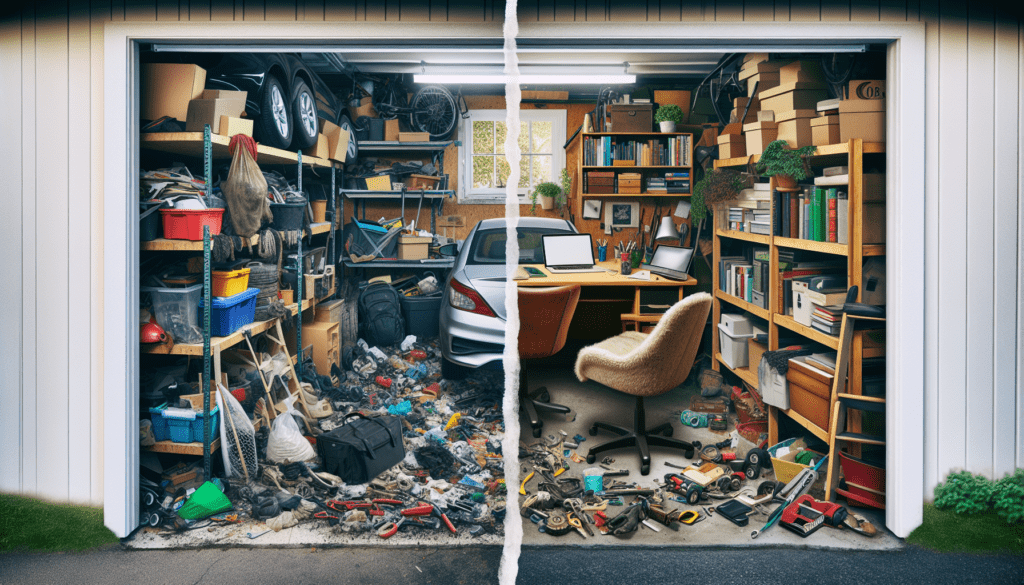
4.1 Framing and Insulating
Once the necessary preparations are complete and the design plan is finalized, construction work can begin. Framing and insulating the converted space is an important step in creating the desired layout and ensuring energy efficiency. Walls, ceilings, and any necessary partitions are framed to define the different areas of the converted garage. Insulation is then installed to regulate temperature, soundproof the space, and increase energy efficiency. Selecting the appropriate insulation material and techniques is vital for long-term comfort and cost savings.
4.2 Electrical Wiring and Lighting
Proper electrical wiring and lighting are crucial for any garage conversion. Hiring a licensed electrician is recommended to ensure compliance with electrical codes and safety regulations. The electrical system should be capable of handling the expected load of the converted space, including the requirements for lighting, appliances, and any other electrical devices. Adequate lighting should be strategically placed to illuminate the different areas and meet the functional and aesthetic needs of the converted space.
4.3 Plumbing and HVAC Installation
If the conversion involves adding plumbing fixtures or HVAC systems, this step requires the expertise of licensed professionals. Plumbing installation may include adding sinks, toilets, showers, or laundry facilities, depending on the intended purpose of the converted space. Heating, ventilation, and air conditioning (HVAC) systems need to be carefully planned and installed to ensure proper temperature regulation and comfort. Coordinating with professionals during the design phase is essential to incorporate these systems seamlessly into the overall plan.
4.4 Drywall and Finishing
After the installation of utilities, drywall installation and finishing can begin. Drywall is applied to the walls and ceilings, creating a smooth surface for painting or other finishes. This step requires careful measurements, cutting, and installation to achieve a professional and polished appearance. Once the drywall is installed, it is sanded, and joints are sealed to prepare for painting or any other finishing touches.
4.5 Flooring and Finishing Touches
When it comes to flooring, there are various options depending on personal preference and the intended use of the converted space. Flooring materials such as hardwood, laminate, vinyl, or tile can be installed to enhance the aesthetics and functionality of the area. Additionally, this is the stage where any necessary cabinetry, countertops, or other customized features are installed. Attention to detail during the finishing touches ensures a well-designed and functional converted garage.
Installing Doors, Windows, and Accessories
5.1 Adding Garage Doors and Windows
If your garage conversion project involves adding doors or windows, it is important to select high-quality and energy-efficient options. Garage doors that match the architectural style of the converted space can enhance curb appeal and provide easy access. Windows should be properly insulated and equipped with appropriate safety features. Adding doors and windows not only enhances the functionality and aesthetics but also allows natural light to enter the space.
5.2 Installing Security Systems
Security should not be overlooked in a garage conversion. Installing a security system, such as surveillance cameras, motion sensors, and an alarm system, can help protect the converted space and its occupants. Consult with security professionals to determine the best options for your specific needs. Integrating security measures into the design and construction process ensures a comprehensive and effective security system.
5.3 Incorporating Storage and Shelving
One of the advantages of a garage conversion is the opportunity to maximize storage and organization. Integrate built-in storage solutions, such as shelves, cabinets, and closets, to optimize the use of space. Customized storage options can be tailored to fit your specific needs and help keep the converted space clutter-free. Adding storage and shelving during the construction phase allows for seamless integration and ensures a well-organized and functional converted garage.
Exterior Modifications
6.1 Changing the Exterior Appearance
To fully transform a garage into a functional living space, you may consider modifying the exterior appearance. This can involve changing the garage door style, adding windows, or updating the facade. Select materials and colors that complement the existing architectural style of your home to create a cohesive and appealing exterior. Working with professionals or architects can help ensure that the exterior modifications blend seamlessly with the overall design of the property.
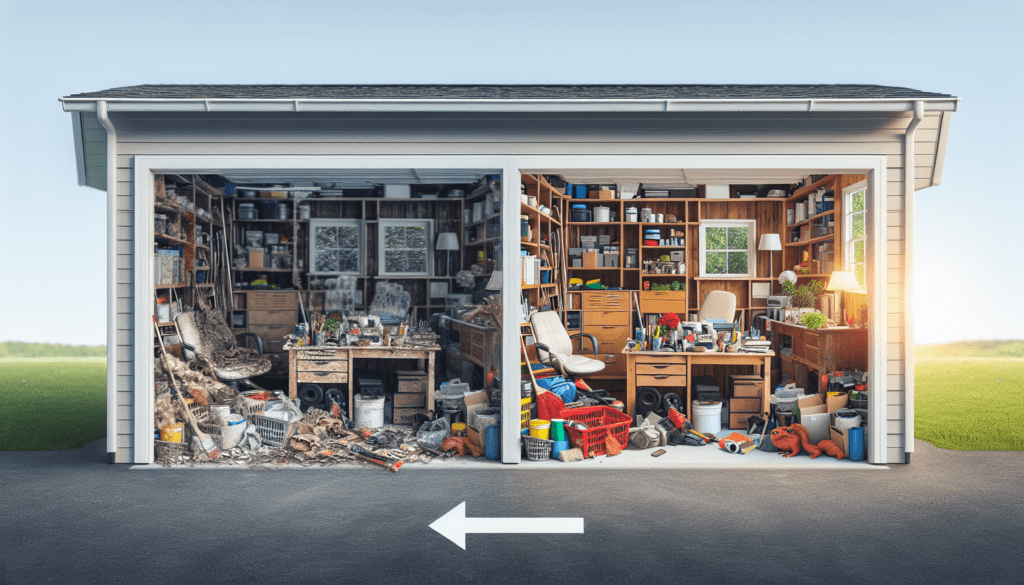
6.2 Enhancing Landscaping
Enhancing the landscaping around the converted garage can significantly improve the overall aesthetic appeal of your property. Consider adding plants, creating walkways, or installing outdoor lighting to create an inviting atmosphere. Additionally, proper drainage and irrigation should be addressed to maintain the health and durability of the landscape. From simple flower beds to more elaborate garden designs, landscaping can enhance the curb appeal and create an enjoyable outdoor space.
6.3 Repairing or Replacing the Driveway
If your garage conversion involves exterior modifications, it may be necessary to address the condition of the driveway. Repairing or replacing the driveway can improve accessibility and ensure a smooth transition between the street and the converted space. Assess the condition of the driveway and consult with professionals to determine the best course of action. A well-maintained and visually appealing driveway adds value and enhances the overall appearance of your property.
Final Inspections and Approval
7.1 Scheduling Inspections
After completing the construction and renovation work, it is essential to schedule inspections to ensure compliance with building codes and safety regulations. Inspections may cover various aspects, such as electrical wiring, plumbing, fire safety, and structural integrity. Contact your local building department to coordinate inspections and ensure that the converted garage meets all necessary requirements. Passing these inspections is a crucial step towards obtaining final approval for the conversion.
7.2 Addressing any Issues
During the inspections, if any issues or violations are identified, it is important to address them promptly. This may involve making necessary repairs or modifications to bring the converted space up to code. Failure to address these issues can result in delays or even the denial of final approval. Working closely with professionals and experts can help resolve any issues efficiently and ensure compliance with all necessary regulations.
7.3 Obtaining Approval for the Conversion
Once all inspections have been successfully completed and any necessary corrections have been made, you can proceed to obtain final approval for the conversion. This is usually done by submitting the necessary documentation and certificates of compliance to the local building department. Final approval certifies that the converted garage meets all applicable codes and regulations, allowing you to legally occupy and utilize the newly transformed space.
Time Factors Influencing the Conversion Duration
8.1 Size and Complexity of the Garage
The size and complexity of the garage conversion significantly influence the overall duration of the project. Converting a small and simple garage into a home gym, for example, may take less time compared to a complex conversion into a studio apartment with multiple rooms and complicated utility requirements. Larger conversions often require more time for planning, design, and construction, whereas smaller projects can be completed relatively quickly.
8.2 Hiring Professionals vs. DIY
The decision to hire professionals or take a do-it-yourself (DIY) approach can also impact the duration of the conversion. Hiring experienced professionals can expedite the process, as they have the necessary expertise and resources to efficiently complete the project. However, it is important to consider the availability and scheduling of professionals, as this can affect the overall timeline. DIY projects may take longer, particularly if you have limited experience or need to learn new skills along the way.
8.3 Availability of Materials and Contractors
The availability of materials and contractors can also influence the duration of a garage conversion. Delays in material deliveries or scheduling conflicts with contractors can extend the timeline of the project. Therefore, it is important to plan ahead, order materials in advance, and coordinate with contractors to ensure smooth progress. Being flexible and proactive in addressing any potential delays can help minimize disruptions and keep the conversion on track.
8.4 Unforeseen Obstacles or Delays
It is essential to prepare for unforeseen obstacles or delays that may arise during a garage conversion. These can include unexpected structural issues, changes in local regulations, or supply chain disruptions. Allocating extra time in the project schedule to account for these uncertainties can help mitigate potential delays. Regular communication and coordination with professionals, as well as having contingency plans in place, can assist in overcoming any obstacles that may arise during the conversion process.
Case Studies on Conversion Timeframes
9.1 Case Study 1: Simple Garage to Home Gym Conversion
In this case study, we will explore a simple garage conversion into a home gym. Starting with a well-maintained detached garage, the conversion involves clearing out the space, installing necessary electrical outlets and ventilation, adding insulation, and installing gym flooring. This type of conversion generally takes around 4-6 weeks to complete, assuming a smooth and uninterrupted process.
9.2 Case Study 2: Complex Garage to Studio Apartment Conversion
For the second case study, we will focus on a complex garage conversion into a studio apartment. This involves structural modifications, such as adding partitions and a bathroom, as well as installing a complete electrical and plumbing system. The construction and renovation work for this type of conversion typically takes 12-16 weeks, considering the need for additional inspections and specialized trades.
9.3 Case Study 3: Garage to Home Office Conversion with Customizations
In the third case study, we will examine a garage conversion into a customized home office. This conversion includes structural modifications, installation of adequate lighting and electrical outlets, and custom-built cabinetry and shelves. Depending on the extent of the customization, this type of conversion can take approximately 8-12 weeks to complete, considering the design and fabrication of custom elements.
Conclusion
10.1 Factors to Consider before Garage Conversion
Converting a garage into a functional living space requires careful planning, design considerations, and compliance with building codes and regulations. Assessing feasibility, determining the purpose, and creating a design plan are all essential steps in the process. Obtaining the necessary permits, addressing fire safety regulations, and preparing the space through demolition and installation of utilities set the foundation for the construction and renovation phase. Installing doors, windows, and accessories, as well as making exterior modifications and improving landscaping, adds both functionality and curb appeal. Final inspections and approval ensure compliance, and consideration of time factors such as the size and complexity of the project, hiring professionals versus DIY approaches, material availability, and unforeseen obstacles play a role in determining the conversion duration.
10.2 Understanding the Time Commitment Involved
Converting a garage into a functional living space is an exciting project that requires careful planning, coordination, and time commitment. It is important to understand the factors that influence the duration of the project and to allocate sufficient time for each phase. By considering the size and complexity of the garage, deciding between hiring professionals or taking a DIY approach, ensuring the availability of materials and contractors, and being prepared for unforeseen obstacles, you can better estimate the timeline for your garage conversion. A well-executed and carefully planned conversion can result in a valuable and functional addition to your home.


