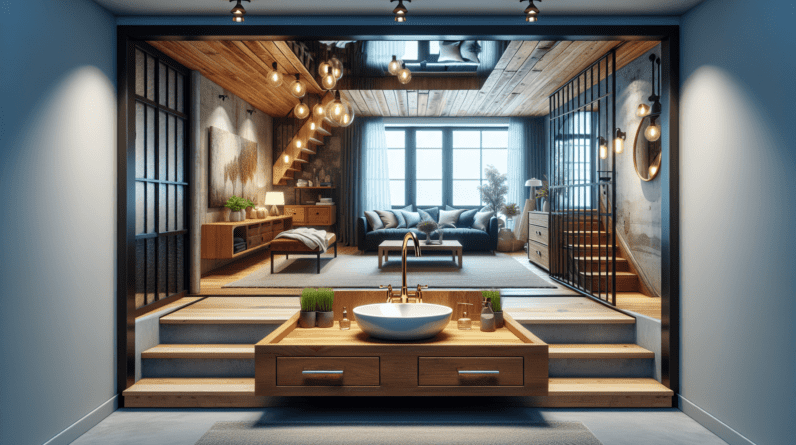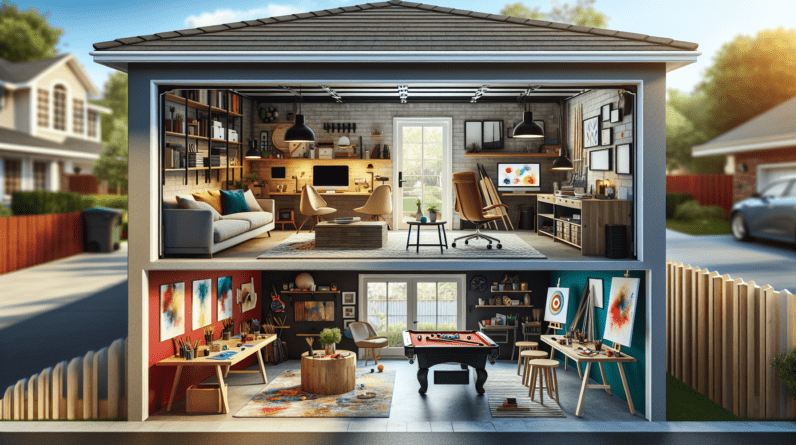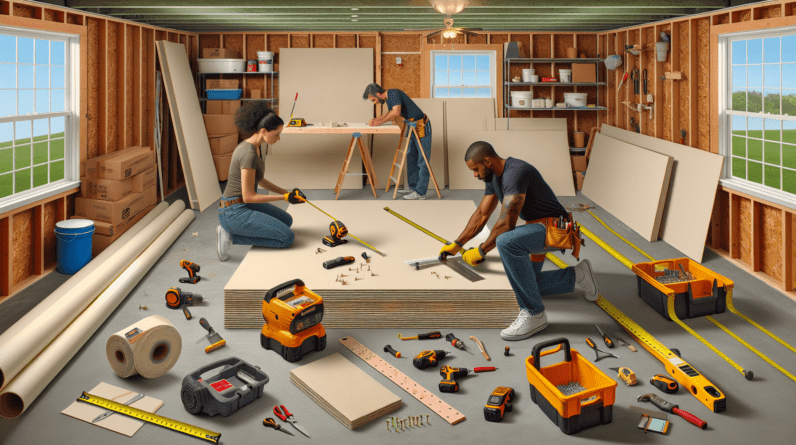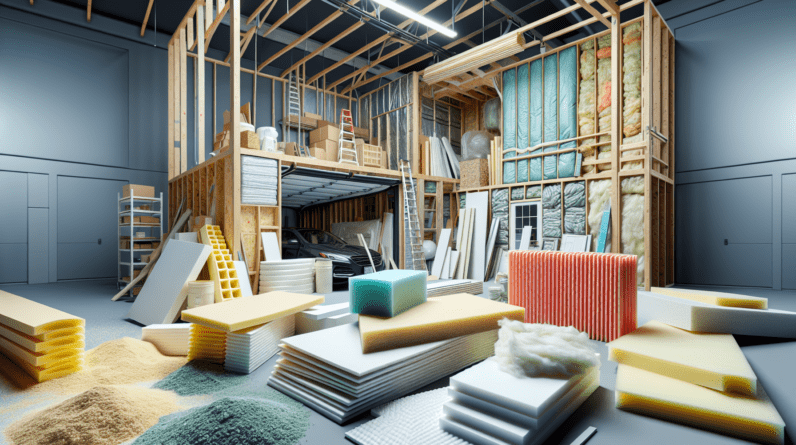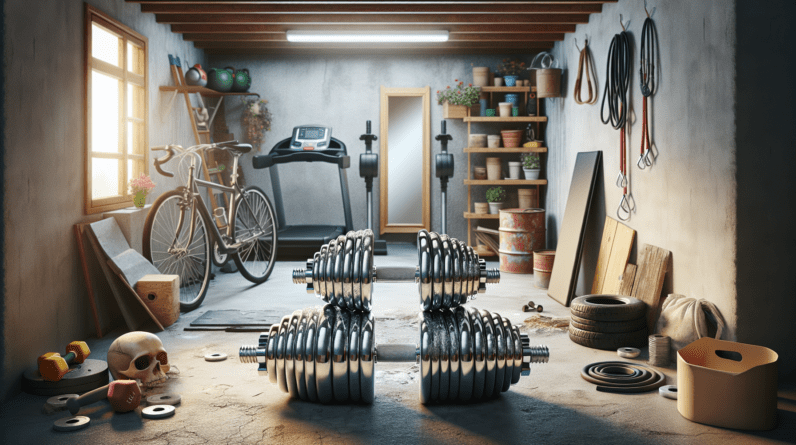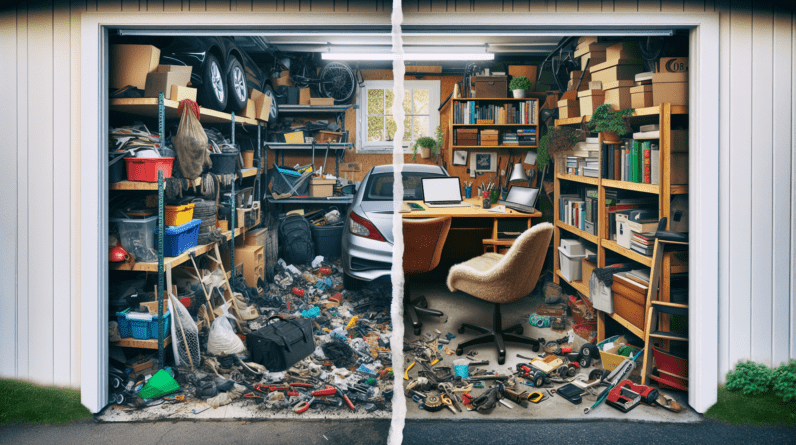
Thinking about converting your garage into a cozy living space? You’re not alone. Many homeowners are turning to this popular trend to maximize their living areas and create functional, versatile spaces. But before you dive into this exciting project, it’s essential to consider the costs involved. From my research, I’ve compiled all the information you need to know about how much it typically costs to convert a garage into a living space. So, let’s explore the different factors that can affect the price and get a clearer picture of what to expect for your own conversion.
Assessing the Garage Space
Evaluating the Space
Before embarking on a garage conversion project, it is essential to thoroughly evaluate the existing space. Take note of the garage’s size and dimensions, as well as any potential obstructions such as support beams or water heaters. Additionally, consider the condition of the garage, including the walls, floors, and ceilings. Assessing the space will help you determine its suitability for conversion and identify any necessary repairs or modifications.
Analyzing the Layout
When analyzing the garage layout, consider how it can be transformed into a functional living space. Visualize how the rooms will be arranged, taking into account factors such as traffic flow, furniture placement, and access to utilities. Deciding on the layout early on will help guide the design and renovation process, ensuring that the converted space meets your needs and preferences.
Considering Structural Modifications
Depending on the current configuration of your garage, you may need to make structural modifications to accommodate the desired living space. This could include removing or relocating walls, reinforcing the ceiling or floors, or adding additional support beams. Consulting with a professional contractor or structural engineer can help you assess the feasibility of these modifications and ensure the safety and stability of the converted space.
Planning and Design
Determining the Purpose of the Conversion
Before diving into the planning and design phase, it is crucial to determine the purpose of the garage conversion. Are you looking to create an additional bedroom, a home office, or a rental unit? Establishing the primary function of the space will guide your design decisions and help you allocate the necessary resources accordingly.
Creating a Floor Plan
With the purpose of the conversion in mind, it’s time to create a detailed floor plan. Take into consideration the existing layout of the garage and how it can be transformed to accommodate the desired rooms and amenities. Consider factors such as room sizes, flow between spaces, and the location of doors and windows. A well-thought-out floor plan will serve as a roadmap for the renovation process.
Choosing the Design Style
When converting a garage into a living space, you have the opportunity to infuse your personal style and create a cohesive design. Whether you prefer a modern, minimalist look or a more traditional aesthetic, selecting a design style that aligns with your preferences will enhance the overall ambiance of the transformed space. Explore various design inspirations and consult with professionals to help you bring your vision to life.
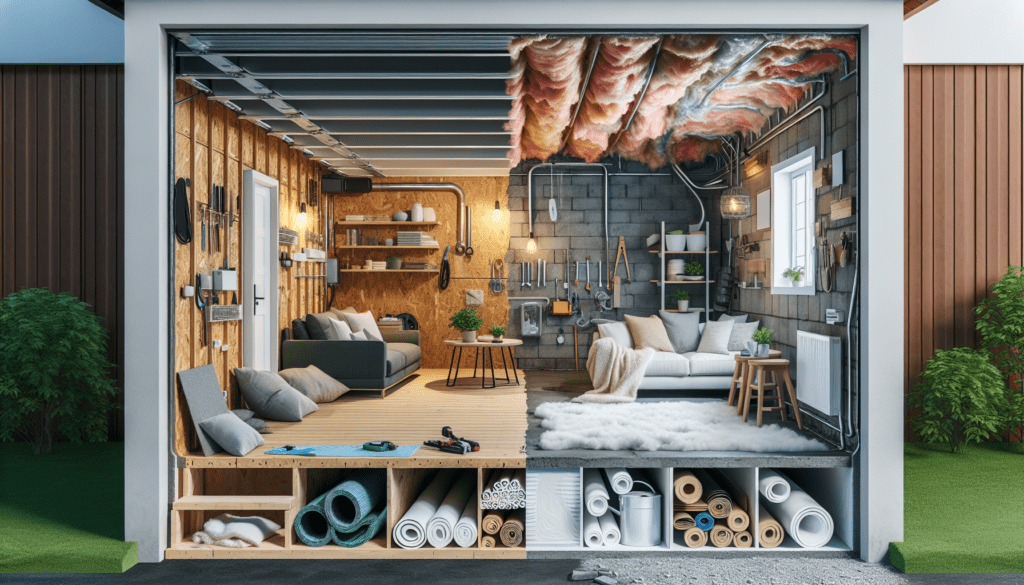
Permits and Regulations
Researching Local Building Codes
Before initiating any construction work, it is crucial to research and familiarize yourself with the local building codes and regulations governing garage conversions. Building codes may vary from one jurisdiction to another, and knowing the specific requirements for your area will ensure that your project meets safety standards and legal compliance. It is advisable to consult with a building department representative or hire a professional who is well-versed in local regulations.
Obtaining Necessary Permits
Once you have a clear understanding of the building codes and requirements, it is essential to obtain any necessary permits for the garage conversion. Permit requirements may include submitting construction plans, paying fees, and scheduling inspections throughout the various stages of the project. Failing to obtain the required permits could result in fines, project delays, or even legal consequences. Be sure to allow ample time for the permit application and approval process.
Understanding Zoning Regulations
In addition to building codes, it is equally important to consider the zoning regulations that may affect your garage conversion project. Zoning regulations dictate how properties can be used and can impact aspects such as setbacks, occupancy limits, and even the ability to convert a garage into a living space. Consulting with local zoning authorities or a professional familiar with zoning regulations will help ensure that your project adheres to all applicable rules and restrictions.
Structural Changes
Opening Up the Garage
One common modification in garage conversions is opening up the space by removing the garage door and replacing it with a more permanent wall. This creates a seamless transition between the interior and exterior of the converted space. Additionally, removing the garage door allows for more design flexibility and enables the installation of windows or French doors, adding natural light and enhancing the overall aesthetics.
Modifying Walls and Ceilings
Modifying walls and ceilings may be necessary to create a cohesive and comfortable living space. This could involve adding insulation for temperature control, soundproofing for privacy, or removing existing walls to create an open-concept layout. Depending on the structural requirements, it may be necessary to reinforce or adjust the walls and ceilings to ensure the safety and stability of the converted space.
Electrical and Plumbing Considerations
When converting a garage into a living space, it is important to consider the electrical and plumbing needs of the new space. This may involve hiring a licensed electrician or plumber to install additional electrical outlets, lighting fixtures, and plumbing connections. It is crucial to ensure that all electrical and plumbing work meets the necessary safety standards and building codes.
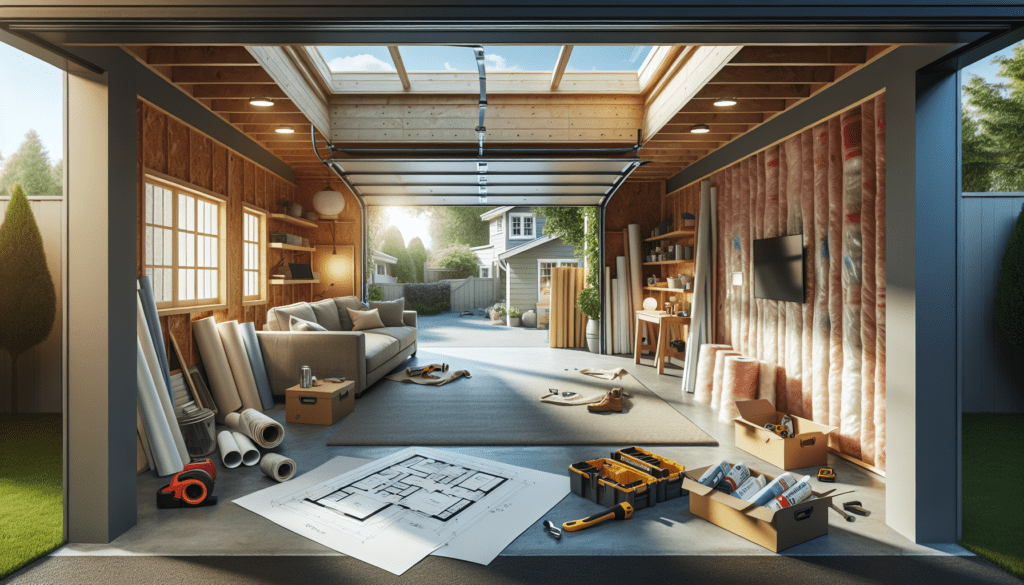
Insulation and Ventilation
Insulating the Garage Walls
Proper insulation is essential for creating a comfortable and energy-efficient living space. Insulating the garage walls will help regulate temperature, reduce noise transmission, and improve energy efficiency. Depending on the climate and the desired R-value (thermal resistance), various insulation materials, such as fiberglass batts or foam board, can be used. Consulting with an insulation professional will ensure that the appropriate insulation is selected and properly installed.
Addressing Garage Door Insulation
If the garage conversion involves keeping the garage door intact, it is crucial to address its insulation as well. Garage doors typically lack sufficient insulation, making them a major source of energy loss. Adding insulation panels or opting for an insulated garage door can help improve thermal efficiency and create a more comfortable living space.
Ensuring Proper Ventilation
To maintain a healthy indoor environment, proper ventilation is crucial. A garage conversion should include adequate ventilation to prevent moisture buildup, control odors, and promote fresh air circulation. This can be achieved through various means, such as installing exhaust fans, ensuring operable windows, or even connecting the new living space to the existing HVAC system. Understanding the ventilation requirements and consulting with professionals will help ensure proper airflow and air quality in the converted space.
Flooring and Wall Finishes
Choosing Suitable Flooring
Selecting the right flooring material for your converted garage is important both aesthetically and functionally. Consider factors such as durability, moisture resistance, ease of maintenance, and the overall design style you desire. Options for garage flooring include laminate, vinyl, tile, concrete stain, or even carpeting. Each material has its benefits and drawbacks, so it’s essential to weigh your options and choose the most suitable flooring for your needs and budget.
Selecting Wall Finishes
The choice of wall finishes can greatly impact the overall look and feel of the converted garage. Whether you opt for paint, wallpaper, or textured finishes, consider the design style and ambience you wish to create. Additionally, consider functionality and durability, especially if the converted space will serve as a high-traffic area or if you have specific preferences such as easy-to-clean surfaces or soundproofing options.
Considering Soundproofing Options
Soundproofing is a consideration that should not be overlooked, especially if the converted space will be used as a bedroom, home office, or entertainment area. Depending on your specific needs and budget, various soundproofing techniques can be implemented, such as adding insulation within the walls, installing sound-dampening drywall, or using acoustic panels. Taking the time to integrate soundproofing measures during construction will help create a quieter and more peaceful living environment.
Windows and Doors
Installing New Windows
Introducing windows into the garage conversion is not only aesthetically pleasing but also beneficial for natural light and ventilation. Selecting the right windows will depend on factors such as the design style, energy efficiency, and the desired amount of natural light. Consider the placement and size of the windows to maximize views, privacy, and functionality within the converted space.
Choosing a Suitable Entry Door
The choice of an entry door is crucial as it serves as the gateway into the converted living space. Consider factors such as security, energy efficiency, and design style when selecting a suitable entry door. You may also want to ensure that the door seamlessly integrates with the overall aesthetic of the converted space and enhances the curb appeal of your home.
Enhancing Natural Lighting
Ample natural lighting enhances the overall ambiance and livability of any space. Consider strategic placement of windows and doors to maximize the amount of natural light entering the converted garage. This will not only reduce the need for artificial lighting but also create a brighter, more inviting atmosphere. If privacy is a concern, window treatments such as blinds, curtains, or frosted glass can be incorporated.
Heating and Cooling Systems
Determining the Heating System
Maintaining a comfortable temperature within the converted garage is essential. Depending on your climate and preferences, various heating systems can be considered. Options range from extending the existing HVAC system to the new space, installing separate heating options such as baseboard heaters or radiant floor heating, or leveraging portable heating units. Consult with HVAC professionals to determine the most efficient and effective heating system for your garage conversion.
Exploring Cooling Options
In warmer climates or during summer months, maintaining a cool and comfortable living space is equally important. Explore cooling options such as extending the existing central air conditioning system to the converted space, installing ductless mini-split systems for targeted cooling, or utilizing portable air conditioning units. Taking the time to plan for proper cooling will ensure year-round comfort and enjoyment in your newly converted space.
Considering Energy Efficiency
As with any renovation project, it is important to consider energy efficiency when selecting heating and cooling systems for your converted garage. Energy-efficient options can help reduce utility costs and minimize environmental impact. When researching and selecting heating and cooling systems, look for Energy Star certified products or consult with professionals who specialize in energy-efficient solutions. This will not only benefit your wallet but also contribute to a more sustainable living space.
Electrical and Plumbing Modifications
Installing Electrical Outlets
Adequate electrical outlets are essential for powering various appliances and devices in the converted living space. Collaborate with a licensed electrician to determine the number and placement of outlets based on the room layout and your specific power needs. Consider including USB outlets for convenient charging of devices and consult with the electrician about any additional electrical requirements such as wiring for home theaters, office equipment, or kitchen appliances.
Adding Lighting Fixtures
Proper lighting enhances both functionality and ambiance in any living space. Collaborate with a lighting designer or electrician to determine the optimal placement and type of lighting fixtures for each area of the converted garage. Consider a combination of overhead, task, and accent lighting to create a well-lit and inviting atmosphere. Incorporating dimmer switches can also provide flexibility and control over the intensity of lighting, allowing for customized settings based on your activities and mood.
Plumbing Considerations for a Bathroom
If your garage conversion includes the addition of a bathroom, plumbing considerations become a priority. Determining the location of the bathroom in relation to existing plumbing lines, drains, and ventilation systems is crucial. Collaborate with a licensed plumber to ensure proper installation of fixtures, including toilets, sinks, showers, and bathtubs. Compliance with plumbing codes and regulations is essential to ensure functionality, safety, and prevent potential water damage.
Cost Breakdown and Considerations
Labor Costs
The labor costs associated with a garage conversion can vary depending on factors such as the complexity of the project, regional labor rates, and the size of the space. Hiring professionals, such as architects, contractors, electricians, plumbers, and HVAC specialists, will incur additional expenses but will ensure expertise and quality workmanship. Obtaining multiple quotes and comparing labor costs will help you finalize a budget and select the most suitable professionals for your project.
Material Costs
Material costs for a garage conversion will depend on various factors, including the desired finishes, insulation materials, flooring options, windows, doors, and fixtures. Researching different suppliers, comparing prices, and seeking professional advice will help you make informed decisions and potentially save costs. It is also important to allocate a portion of your budget for unforeseen expenses and potential adjustments to the original plan.
Additional Expenses
In addition to labor and material costs, there may be additional expenses associated with a garage conversion. These may include permit fees, architectural drawings, structural engineering consultations, and inspections. Utilize the information gathered during the planning phase to estimate these additional expenses and ensure they are accounted for in your budget.
Potential Cost-saving Tips
While a garage conversion can be a significant investment, there are potential cost-saving tips to consider. These include repurposing and reusing existing materials, exploring more budget-friendly alternatives for fixtures and finishes, and being open to creative solutions that maximize your budget without compromising on quality. Additionally, a well-planned and efficiently managed project timeline can help minimize labor costs and prevent unnecessary delays.
In conclusion, converting a garage into a living space requires careful assessment, planning, and execution. Evaluating the space, determining the purpose, and complying with regulations are crucial initial steps. Structural modifications, insulation and ventilation, flooring and wall finishes, windows and doors, heating and cooling systems, electrical and plumbing modifications, and cost considerations are all essential components to address during the conversion process. By following these guidelines and seeking professional advice, you can successfully transform your garage into a functional and inviting living space that meets your specific needs and preferences.

