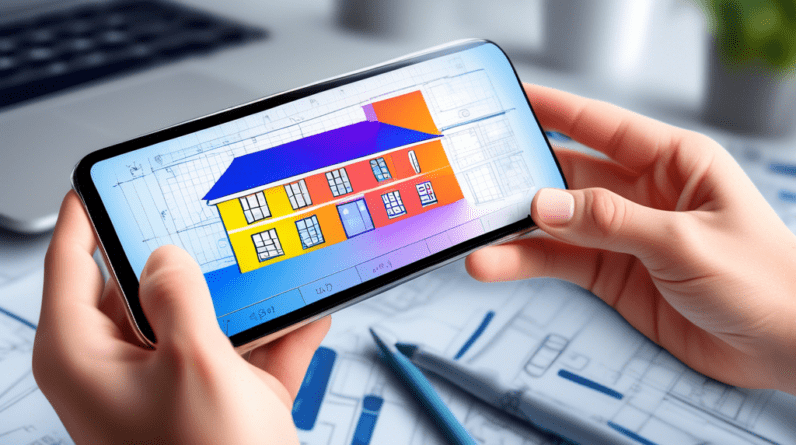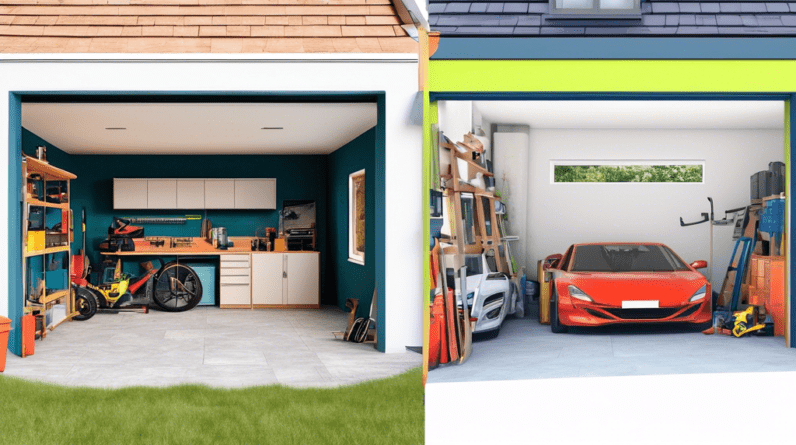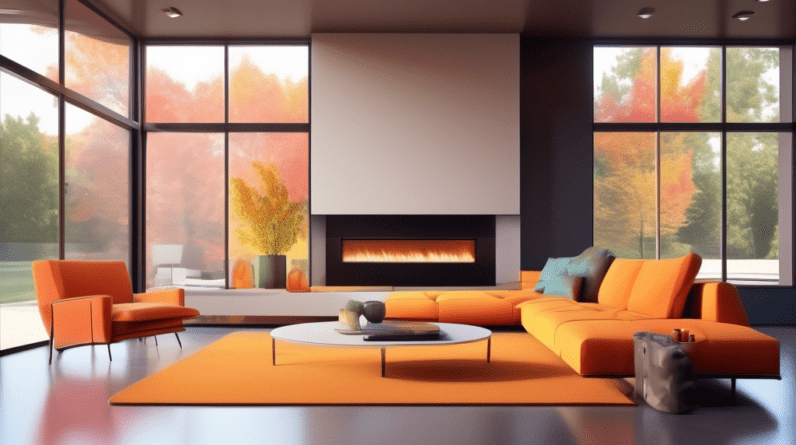
Converting a garage into a granny flat, also known as an accessory dwelling unit (ADU), is a popular way to add living space and value to your property. It’s a great option for multigenerational families, rental income, or even a guest house. But before you jump into this exciting project, one of the first questions that pop up is, “How much will it cost?”
Well, the answer isn’t as simple as a single number. The cost of converting a garage to a granny flat can vary significantly depending on several factors, including your location, the size and condition of your garage, the desired amenities, and your local regulations.
Factors Influencing the Cost of Garage Conversion
Several factors can cause the cost of your garage conversion to fluctuate. Understanding these factors can help you set realistic expectations and budget accordingly.
1. Location, Location, Location
Just like with real estate in general, location plays a significant role in construction costs. Labor and material prices can vary greatly from one city or state to another. Metropolitan areas tend to have higher costs than rural locations.
2. Size and Existing Condition
The size of your garage is a major cost determinant. A larger garage will naturally require more materials and labor to convert. Similarly, the existing condition of your garage will also impact the overall project cost. A garage in poor condition with outdated electrical wiring or structural issues will need more extensive work, driving up the costs.
3. Permits and Regulations
Before you start any construction, you’ll need to obtain the necessary permits from your local building department. Permit fees can range from a few hundred to several thousand dollars, depending on your location and the scope of your project. Additionally, your municipality might have specific regulations regarding ADUs, such as setbacks, height restrictions, parking requirements, and energy efficiency standards, which could influence the overall cost.
4. Design Complexity and Finishes
A simple, no-frills conversion will cost significantly less than a luxurious granny flat with high-end finishes. The design choices you make, such as flooring, cabinetry, countertops, fixtures, and appliances, will all influence the final price tag.
5. Professional Expertise
While it might be tempting to cut costs by tackling some of the work yourself, especially if you’re DIY-savvy, remember that a garage conversion involves complex tasks best left to professionals. Hiring licensed contractors, electricians, plumbers, and other specialists will ensure the job is done correctly and safely, but it will also impact your budget.
Breaking Down the Costs
Now that we’ve looked at the factors affecting the cost let’s break down the typical expenses involved in a garage conversion project:
1. Design Fees
If you’re not comfortable with DIY design, hiring an architect or draftsperson to create the plans for your granny flat is advisable. They can help you maximize space utilization, ensure compliance with building codes, and produce professional drawings necessary for permits. Design fees typically range from 8% to 15% of the total construction cost.
2. Permits and Inspections
As mentioned earlier, permits are mandatory for most garage conversion projects. The exact cost will depend on your local regulations. Expect to pay for plan review fees, inspection fees, and other related expenses.
3. Demolition and Structural Work
The first phase of the project usually involves demolishing the existing garage interior and making any necessary structural modifications. This may include adding support beams, reinforcing the foundation, or altering the framing.
4. Plumbing and Electrical
Installing plumbing for a kitchen and bathroom, as well as adding adequate electrical wiring and outlets, is a significant portion of the expenses. If your existing garage has outdated systems, they might need a complete overhaul.
5. Insulation, Drywall, and Flooring
Creating a comfortable and energy-efficient living space requires proper insulation, drywall installation, and flooring. These costs will vary depending on the materials you choose.
6. Kitchen and Bathroom Fixtures
The cost of kitchen cabinets, countertops, sinks, faucets, appliances, bathroom fixtures, and fittings can add up quickly. Set a budget for these items based on your desired level of quality and style.
7. Doors and Windows
Replacing the garage door with a wall and adding windows and exterior doors for access and natural light will also contribute to the overall expenses.
8. Painting and Finishing Touches
Once the major construction is complete, you’ll need to factor in the cost of painting, trim work, light fixtures, and other finishing touches that will bring your vision to life.
9. Landscaping and Outdoor Amenities
Enhancing the curb appeal and creating a welcoming outdoor space for your granny flat can also add to the project cost. This may include landscaping, pathways, a patio, or a small deck.
10. Contingency Fund
It’s always wise to set aside a contingency fund of around 10% to 20% of your total budget for unforeseen issues or unexpected costs that may arise during the construction process.
Cost-Saving Tips
While converting a garage to a granny flat is a significant investment, there are ways to manage the costs effectively:
- Plan Carefully: A well-thought-out plan will minimize costly changes and delays during construction.
- Obtain Multiple Quotes: Get quotes from several contractors and compare their pricing and proposed timelines.
- Consider DIY for Certain Tasks: If you’re handy, consider tackling some of the less complex tasks, such as painting or demolition, to save on labor costs. However, always prioritize safety and ensure you have the necessary skills and knowledge before attempting any DIY work.
- Shop Around for Materials: Compare prices from different suppliers for building materials and fixtures. Look for discounts and consider using reclaimed or salvaged materials where appropriate.
- Prioritize Energy Efficiency: Investing in energy-efficient appliances, windows, and insulation can save money on utility bills in the long run.
- Communicate Openly: Maintain clear communication with your contractor throughout the project to avoid misunderstandings and potential cost overruns.
Conclusion
Converting a garage to a granny flat can be a rewarding investment, providing additional living space, potential rental income, or a comfortable haven for family members. While the cost can vary significantly based on factors such as location, size, design, and material choices, understanding the various cost components and planning meticulously can help you stay within budget and achieve your desired outcome. Remember to consult with experienced professionals, obtain necessary permits, and prioritize safety throughout the process. With careful planning and execution, your garage conversion can become a valuable addition to your property.






