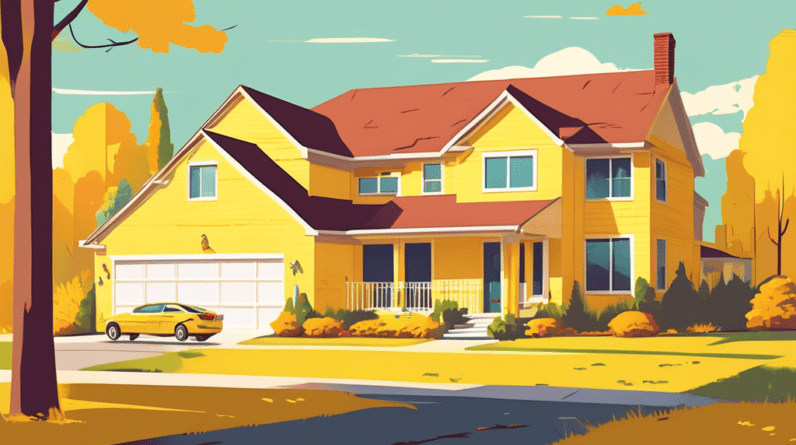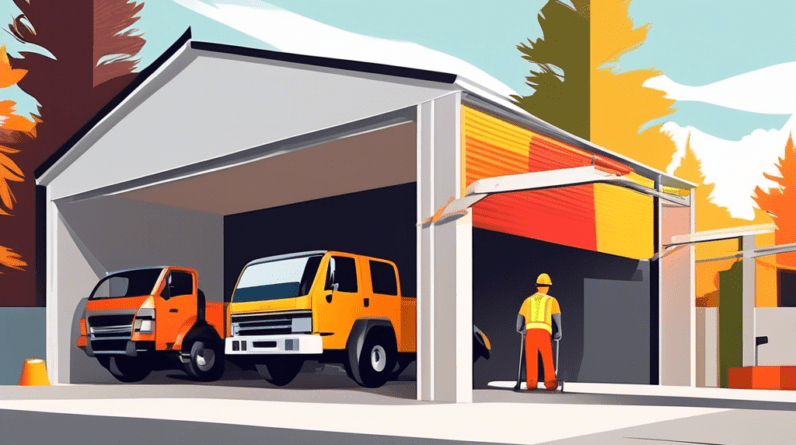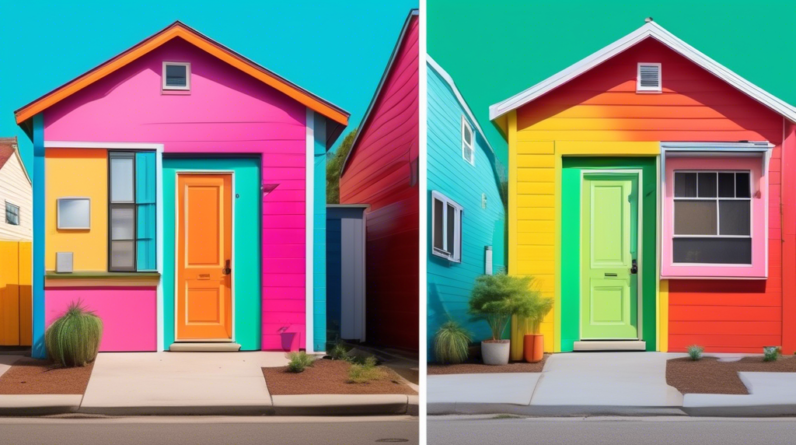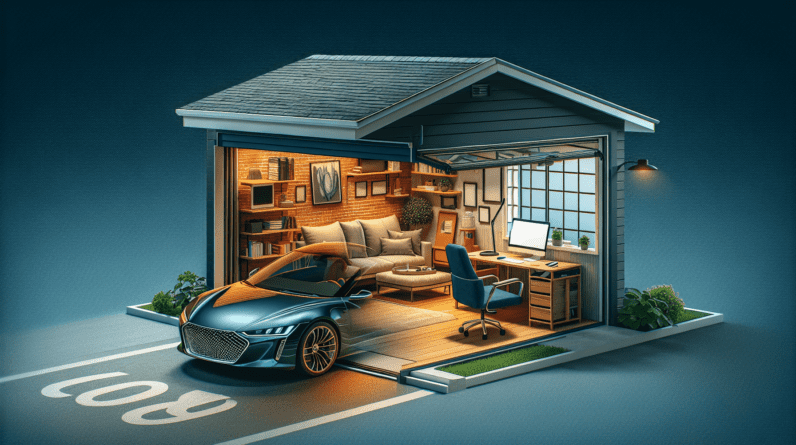
In this article, “Reimagining the garage beyond parking,” we explore how homeowners are transforming their garages into functional and creative spaces. With parking space in high demand, some homeowners are finding new ways to repurpose their garages, such as using them as ceramics studios or home offices. This article also discusses the unintended impacts of a blight-busting law in Pennsylvania that disproportionately affects Black and Asian American property owners. Join us as we dive into the world of garage conversions and uncover the hidden potential of these spaces.
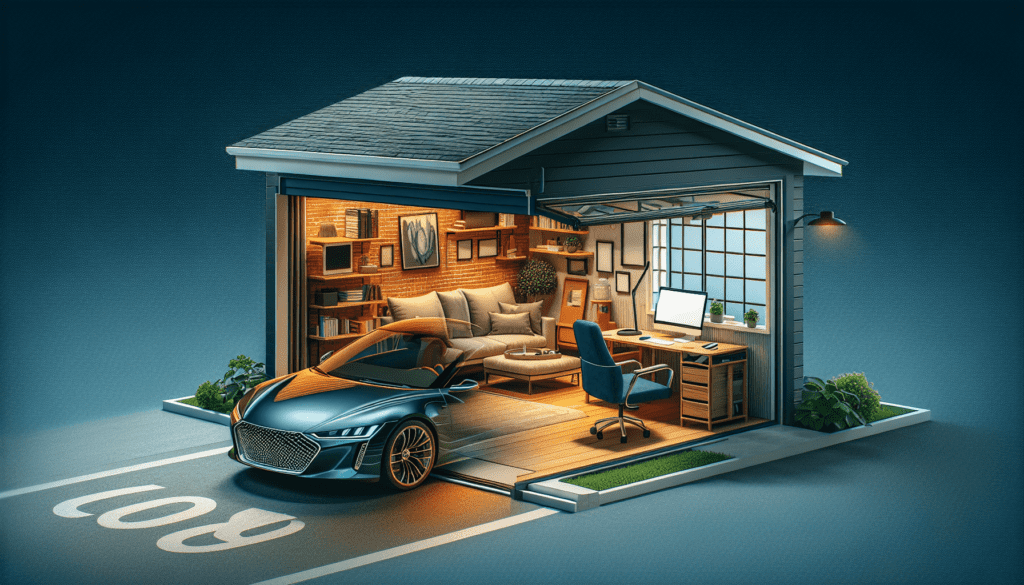
The Growing Trend of Repurposing Garages
Creative ways homeowners are transforming their garages
Garages have traditionally been used to park cars and store tools and equipment, but an increasing number of homeowners are finding creative ways to repurpose these spaces. Instead of letting their garages go to waste, they are transforming them into functional and versatile areas that add value to their homes. From workshops and home offices to art studios and game rooms, homeowners are reimagining garages in innovative ways.
Examples of garage conversions
The possibilities for garage conversions are endless, and homeowners are getting creative with their transformations. Some popular examples include:
- In-law apartments: Converting a garage into a separate living space can be an ideal solution for multigenerational households or for accommodating guests.
- Home gyms: With the rising popularity of fitness and the convenience of having a workout space at home, many homeowners are converting their garages into personal fitness studios.
- Entertainment rooms: Garages can be transformed into game rooms, home theaters, or even mini-bars, providing a fun and inviting space for family and friends to gather.
- Home offices: As remote work becomes more common, homeowners are converting their garages into quiet and private office spaces to separate work life from home life.
- Art studios: Garages offer ample space and natural light, making them perfect for artists who need a dedicated area to pursue their creative endeavors.
By repurposing their garages, homeowners can tailor the space to their specific needs and interests, making it a valuable and functional addition to their homes.
Increased interest in garage conversions
Garage conversions have become increasingly popular among homeowners for several reasons. Firstly, converting a garage into a functional space allows homeowners to maximize their property’s potential and make the most of their existing square footage. This is especially important in areas where space is limited and expanding the home’s footprint may not be feasible or cost-effective.
Additionally, garage conversions offer homeowners the opportunity to create personalized and unique spaces that cater to their specific needs and interests. Whether it’s a hobby workshop, a dedicated home office, or a cozy guest suite, homeowners can customize the garage conversion to suit their lifestyle.
Finally, repurposing a garage can significantly increase the value of a property. Converting a garage into a functional living or working space adds extra square footage to the home, which can be a major selling point for potential buyers. This increased desirability can translate into a higher resale value and a quicker sale when the time comes to put the property on the market.
Overall, the growing trend of repurposing garages is a reflection of homeowners’ desire to make the most of their space while reflecting their personal style and needs.
Inspiration and Considerations for Garage Conversions
Ideas for converting garages into different spaces
When considering a garage conversion, it’s helpful to have some ideas and inspiration for how to transform the space. Here are a few popular ideas for converting garages into different types of functional spaces:
- Home office: Create a separate and dedicated workspace by utilizing the garage’s existing structure. Add insulation, flooring, and proper lighting to create a comfortable and productive environment.
- Gym or fitness studio: Install rubber flooring, mirrors, and equipment for a home gym or fitness studio. Consider adding a wall-mounted TV for workout videos or audio systems for motivation.
- Studio or workshop: Utilize the natural light and space of the garage to create a dedicated studio for artists, craftsmen, or hobbyists. Install workbenches, storage solutions, and specialized equipment based on the specific needs of the craft.
- Guest suite: Convert the garage into a self-contained guest suite with a bedroom, bathroom, and small living area. This can be a great option for hosting visitors or for generating rental income.
- Game room or entertainment space: Create a fun, inviting space for entertaining by adding a pool table, a bar, a home theater system, or a gaming console. Install proper insulation and soundproofing to prevent noise disturbances.
Things to consider before starting a garage conversion project
Before embarking on a garage conversion project, it’s important to consider a few key factors:
- Permits and regulations: Check with local authorities to determine if any permits or approvals are required for the conversion. Some areas may have specific zoning regulations or building codes that need to be followed.
- Structural considerations: Assess the condition of the garage’s structure and foundation. Ensure that it is stable and in good repair, as modifications may need to be made to accommodate the new use of the space.
- Ventilation and insulation: Garages are often not properly insulated, so it’s essential to consider how to regulate temperature and humidity in the converted space. Proper ventilation, heating, and cooling systems may need to be installed.
- Parking and storage alternatives: If the garage is being repurposed, alternative parking options should be considered. Additionally, storage solutions for items previously stored in the garage should be planned for.
Tips for maximizing space and functionality in a converted garage
When converting a garage into a different space, maximizing the available space and ensuring functionality are key considerations. Here are a few tips to help make the most of the converted garage:
- Optimize storage: Consider built-in storage solutions or modular furniture that can maximize storage space while maintaining functionality within the converted garage.
- Utilize vertical space: Make use of the height of the garage by installing shelving, racks, or overhead storage to keep items organized and free up floor space.
- Multi-functional furniture: Choose furniture pieces that serve multiple purposes, such as a sofa bed in a guest suite or a desk with built-in storage in a home office.
- Proper lighting: Install adequate lighting fixtures to ensure the space is well-lit and suitable for its intended use. Utilize a combination of ambient, task, and accent lighting to create a comfortable and inviting atmosphere.
By carefully planning and considering these factors, homeowners can create a well-designed and functional space that enhances their home’s livability and value.
The Benefits of Repurposing Garages
Utilizing limited parking spaces more effectively
One of the key benefits of repurposing garages is the ability to utilize limited parking spaces more effectively. In crowded urban areas where parking can be a challenge, converting garages into functional living or working spaces allows homeowners to repurpose a space that may otherwise be used solely for vehicle storage. This frees up parking spaces for residents and visitors, reducing congestion on the streets and improving the overall parking situation in the area.
Creating additional living or working spaces
Repurposing a garage offers homeowners the opportunity to create additional living or working spaces within their homes. Whether it’s adding a separate dwelling unit for an in-law or creating a dedicated home office for remote work, these conversions allow homeowners to maximize their existing square footage and meet their specific needs. This flexibility is particularly valuable in situations where expanding the physical footprint of the home may not be feasible or cost-effective.
Increasing property value through garage conversions
Converting a garage into a functional and well-designed space can significantly increase the value of the property. The additional square footage, when used wisely, adds to the overall livability and desirability of the home, making it more attractive to potential buyers. Buyers may be willing to pay a premium for a property with a garage conversion that meets their specific needs or preferences. This increased value can provide a significant return on investment for homeowners who choose to repurpose their garages.
In addition to these benefits, repurposing garages also allows homeowners to exercise their creativity and personalize their living spaces. By transforming a garage into a unique and functional area, homeowners can create a space that reflects their lifestyle, interests, and personality.
Busting Blight or Stealing Homes? The Impact of Pennsylvania’s Blight-Busting Law
Overview of Pennsylvania’s law allowing nonprofits to take over blighted properties
Pennsylvania’s blight-busting law allows nonprofits to take over blighted properties, rehabilitate them, and sell them to new owners. The intention behind this law is to address blight and improve neighborhoods by putting vacant and decaying properties back into productive use. Nonprofits can acquire blighted properties through a legal process known as “eminent domain.”
Analysis of the disproportionate impact on Black and Asian American property owners
A recent analysis conducted by the University of Pennsylvania’s law school found that Pennsylvania’s blight-busting law has had a disproportionate impact on Black and Asian American property owners. According to the analysis, petitions for eminent domain were primarily filed in communities at risk of gentrification, where real estate values are rising, and residents are at risk of being pushed out. This raises concerns about the unintended consequences of the law and its potential to contribute to the displacement of minority communities.
Discussion on unintended consequences and potential solutions
The disproportionate impact of Pennsylvania’s blight-busting law on Black and Asian American property owners calls for a careful examination of its unintended consequences. While the law seeks to address blight and promote neighborhood revitalization, it is important to ensure that it does not exacerbate existing inequalities or contribute to gentrification. Potential solutions could include implementing safeguards to protect vulnerable property owners and ensuring that the law is applied equitably across communities.
It is crucial to strike a balance between addressing blight and preserving affordable housing options for residents. By engaging in open discussions and considering the perspectives of various stakeholders, policymakers can work towards solutions that minimize unintended consequences and foster inclusive and equitable neighborhoods.
Case Studies: Homeowners’ Stories of Garage Conversions
Personal experiences of homeowners who have repurposed their garages
Garage conversions can have a significant impact on homeowners’ lives, providing them with versatile and functional spaces that enhance their daily living. Here are a few personal stories of homeowners who have successfully repurposed their garages:
- Jenifer Baldwin’s ceramics studio: Jennifer, a homeowner in Philly’s Pennsport section, turned her garage into a ceramics studio. When the pandemic limited her access to community studios, the garage conversion provided her with a dedicated space to pursue her passion for ceramics. The conversion also allowed her to start her own ceramics business.
- Mark Johnson’s home gym: Mark, a homeowner in Chester County, converted his garage into a home gym. By installing rubber flooring, mirrors, and exercise equipment, he transformed the previously underutilized space into a workout haven. The convenience and cost savings of having a gym at home have been significant for Mark.
Challenges and successes in converting garages into functional spaces
While garage conversions can be transformative, they often come with their own set of challenges. Some common challenges homeowners may face include:
- Structural modifications: Depending on the intended use of the converted space, structural modifications may be required to ensure safety and functionality. This can include adding insulation, reinforcing walls, or installing proper ventilation systems.
- Parking and storage alternatives: Converting a garage means losing a traditional parking space and storage area. Homeowners must find alternative parking options for their vehicles and plan for additional storage solutions to accommodate items previously stored in the garage.
Despite these challenges, homeowners often find great success in converting their garages into functional spaces. The increased functionality, personalization, and value added to the property can outweigh the initial challenges.
Lessons learned and advice for others considering garage conversions
Homeowners who have successfully completed garage conversions often have valuable lessons and advice to share with others considering similar projects. Here are a few key takeaways:
- Plan and research thoroughly: Before starting a garage conversion, thoroughly plan and research the specific requirements, permits, and regulations to ensure a smooth and successful process.
- Seek professional assistance when needed: Depending on the complexity of the conversion, it may be necessary to consult professionals such as architects, contractors, or designers. Their expertise can help navigate any challenges and ensure the conversion meets building and safety standards.
- Consider long-term use and flexibility: When designing the new space, consider its long-term use and potential flexibility. Opt for versatile layouts and features that can adapt to changing needs over time.
- Budget realistically: Garage conversions can vary widely in terms of costs. It is important to establish a realistic budget that includes potential unforeseen expenses and to prioritize the most essential features and modifications.
By learning from the experiences of others and implementing careful planning, homeowners can increase their chances of a successful and satisfying garage conversion project.
Expanding Savings Programs for Homebuyers with Rent Subsidies
Overview of Pennsylvania’s initiative to help families with rent subsidies buy homes
Pennsylvania is leading the way in expanding savings programs to help families with rent subsidies transition from renting to homeownership. These initiatives aim to provide low-income individuals and families with the means to accumulate savings for down payments, closing costs, and ongoing homeownership expenses.
By supporting and incentivizing the accumulation of savings, these programs enable renters to build assets and attain the stability and wealth-building benefits that come with homeownership.
Benefits of expanding savings programs for low-income individuals and families
Expanding savings programs for low-income individuals and families has several benefits:
- Wealth accumulation: Homeownership allows individuals and families to accumulate wealth over time through property appreciation. By providing support for homeownership, savings programs can help low-income individuals and families build long-term financial stability.
- Reduced reliance on rental assistance: By transitioning from rental assistance programs to homeownership, individuals and families can reduce their reliance on government subsidies and gain greater control over their housing costs.
- Increased community stability: Homeownership can contribute to neighborhood stability and community engagement. Homeowners have a vested interest in their communities and are more likely to participate in local organizations, maintain their properties, and contribute to the overall well-being of their neighborhoods.
Implications for affordable housing and homeownership rates
Expanding savings programs for homebuyers with rent subsidies has implications for both affordable housing and homeownership rates. By empowering low-income individuals and families to transition from renting to homeownership, these programs contribute to the overall affordability of the housing market.
Additionally, increasing homeownership rates among low-income individuals and families can help address wealth disparities and promote economic mobility. Access to homeownership provides opportunities for wealth accumulation and financial stability that can have long-term positive effects on individuals, families, and communities.
Regulations and Limitations on Garage Conversions
Philadelphia City Council’s recent ban on roof decks and building height limits
In a recent development, the Philadelphia City Council enacted a ban on roof decks and implemented building height limits in certain areas of the city. These regulations aim to address concerns related to neighborhood character, privacy, and safety.
While these regulations primarily target new construction and remodeling projects, they can also impact garage conversions. Homeowners planning to convert their garages should be aware of these regulations and ensure compliance to avoid any potential penalties or setbacks.
Discussion on the impact of building regulations on garage conversions
Building regulations play an important role in ensuring the safety, integrity, and functionality of structures. However, they can also impose limitations and constraints on homeowners looking to repurpose their garages.
When considering a garage conversion, homeowners must carefully review and understand the applicable building regulations. These regulations can cover aspects such as structural modifications, electrical systems, insulation, ventilation, and fire safety.
While regulations are important for maintaining safety standards, it is also essential to strike a balance between creativity and compliance. This can be achieved by working with professionals who have expertise in garage conversions and are familiar with local building codes.
Home Tour: A Former Factory Turned Condo in Fishtown
Inside look at a condominium complex that was once a factory
One notable example of a repurposed property is the Memphis Flats condominium complex located in Fishtown. This development was originally a factory that produced various goods in the early 1900s, including baseballs, Pepsi-Cola bottles, popcorn, and tires.
Historical background of the property and its transformation
Built around 1900, the Memphis Flats property has a rich history as a bustling factory. Over time, however, the factory fell into disuse, and the building became vacant. Recognizing its historical significance, developers saw an opportunity to repurpose the property and give it new life as a condominium complex.
The transformation of the factory into a condominium complex involved extensive renovations and adaptive reuse strategies. The developers aimed to preserve the unique industrial character of the building while creating modern and comfortable living spaces.
Design features and unique aspects of the converted industrial space
The Memphis Flats condominium complex showcases several design features and unique aspects of the converted industrial space:
- High ceilings: The factory’s original high ceilings were retained, creating a sense of spaciousness and openness within the units.
- Cement columns: The sturdy cement columns, once integral to the factory’s structure, were left exposed, adding an industrial and architectural element to the interiors.
- Oversize metal sliding doors: In keeping with the industrial theme, oversize metal sliding doors were installed within the condominium units, enhancing the character and providing flexible room divisions.
- Abundant natural light: Large windows and skylights allow ample natural light to flood the units, creating a bright and inviting atmosphere.
The conversion of the former factory into the Memphis Flats condominium complex exemplifies the potential to repurpose industrial spaces into contemporary and desirable living environments.
Recent Developments in Philadelphia Real Estate
Updates on the city’s real estate market and trends
The Philadelphia real estate market has experienced recent developments and trends that are worth noting:
- High interest rates impact development projects: The rise in interest rates has affected the affordability of housing development projects. Higher borrowing costs can reduce developers’ ability to finance new projects and may result in a slowdown in construction activity.
- Efforts to support neighborhood groups in legal battles with developers: Neighborhood groups in Philadelphia have found an unlikely ally in the City Council president’s push to support them in legal battles with developers. This support aims to promote community engagement and protect the interests of residents in the face of rapid development.
These developments reflect the dynamic nature of the Philadelphia real estate market and the ongoing efforts to balance growth and community preservation.
Trivia time: Philadelphia’s Tree Canopy Cover
Question about the target tree canopy cover in all neighborhoods
Philadelphia has launched the Philly Tree Plan, an initiative to increase its tree canopy cover. As part of this plan, the city has set a target for tree canopy cover in all neighborhoods.
Question: What is the target tree canopy cover in all neighborhoods?
A) 45% B) 40% C) 30% D) 15%
The answer can be found in a story that delves into the Philly Tree Plan and the importance of tree planting initiatives for the environment and community well-being.
Conclusion
Repurposing garages has become a growing trend among homeowners looking to maximize their space, add value to their properties, and create functional and personalized living or working areas. By converting garages into different types of spaces, homeowners can tailor their homes to their specific needs and interests, while also contributing to the utilization of limited parking spaces more effectively.
Throughout this article, we have explored various aspects of garage conversions, including inspiring ideas for different types of conversions, considerations before starting a project, and tips for maximizing space and functionality. Additionally, we have discussed the benefits of garage conversions, the impact of Pennsylvania’s blight-busting law, personal stories of homeowners who have repurposed their garages, and recent developments in Philadelphia real estate.
Whether it’s transforming a garage into a home gym, a home office, or a guest suite, the possibilities are endless when it comes to repurposing garages. It is an exciting trend that not only allows homeowners to make the most of their existing spaces but also adds uniqueness and value to their homes.

