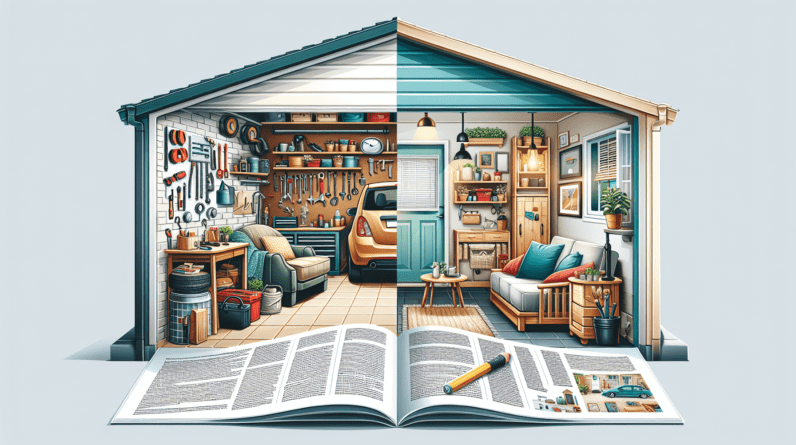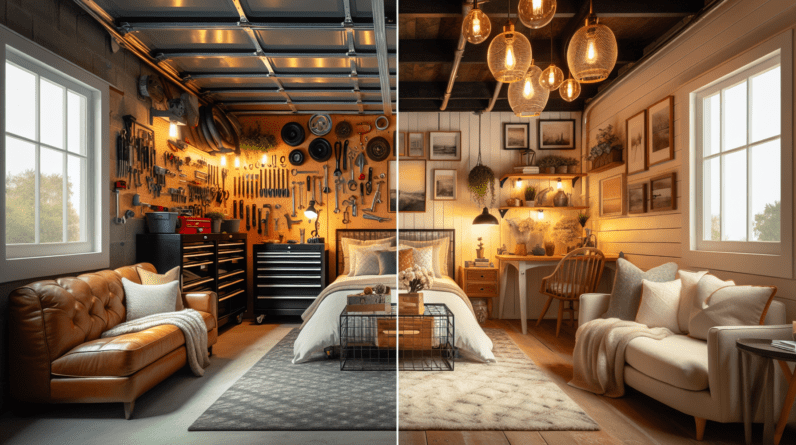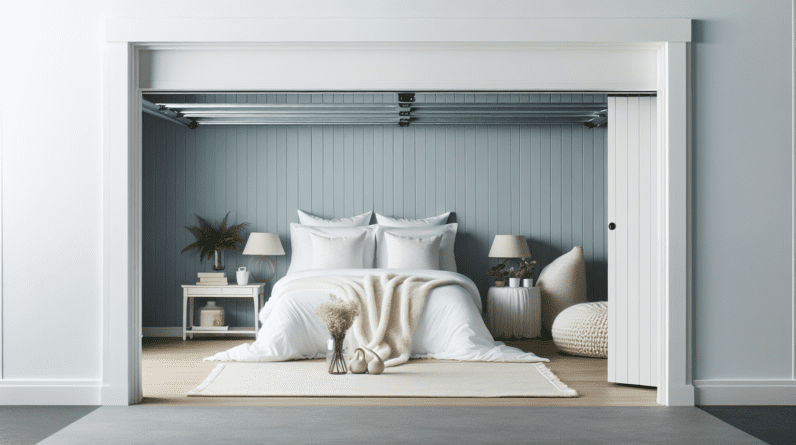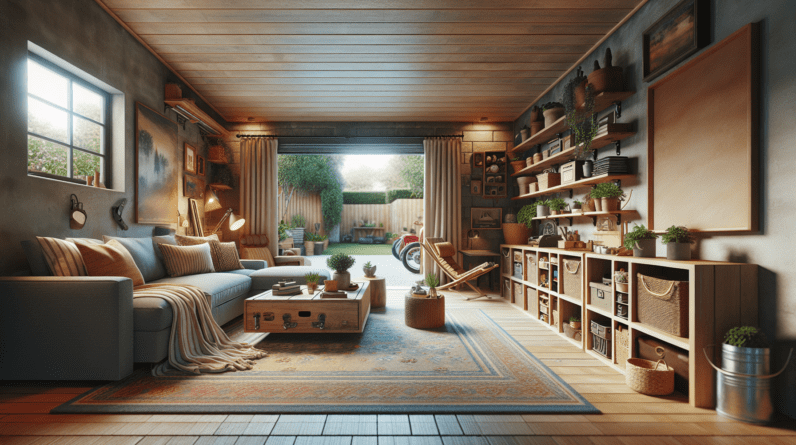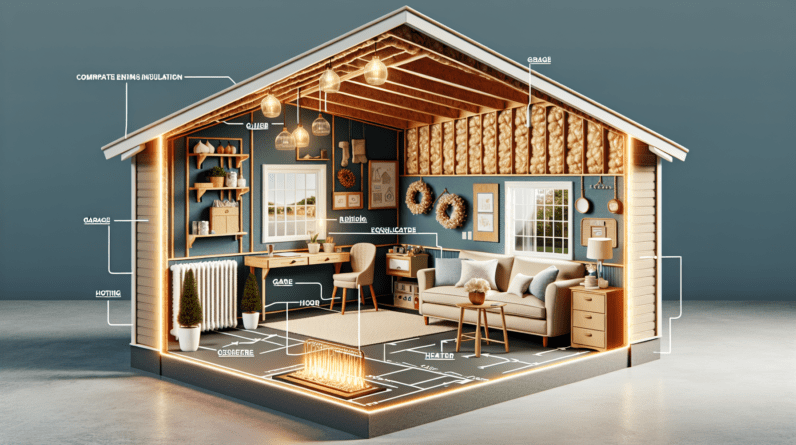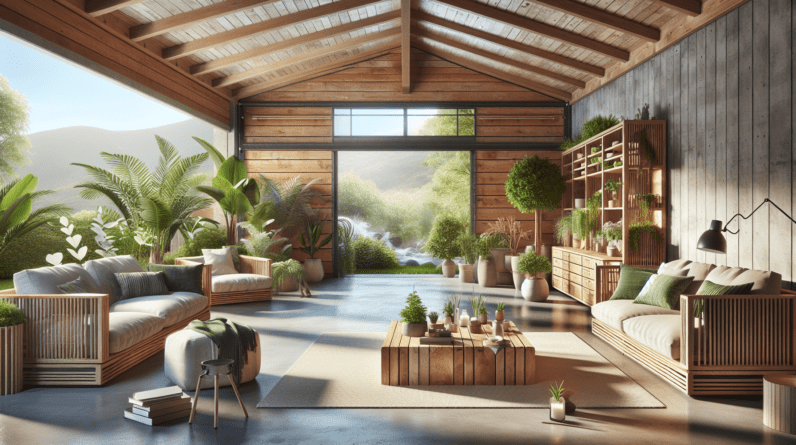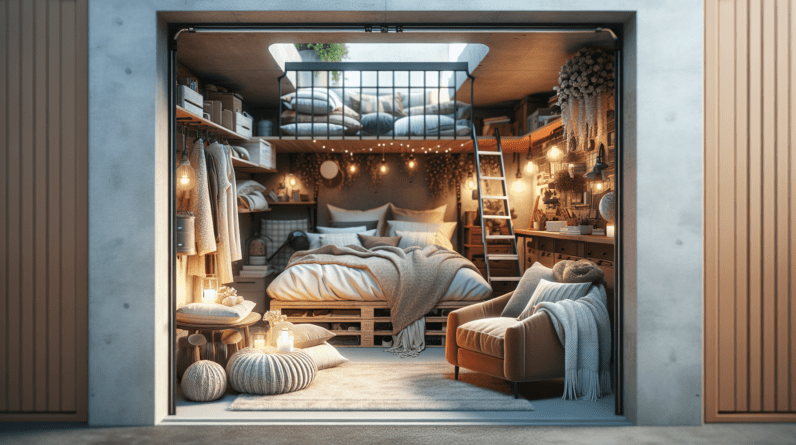
Are you looking to transform your garage into a cozy and inviting guest room? We’ve got you covered with our step-by-step guide! Whether you want to create a functional space for visiting family and friends or rent it out for extra income, this article will provide you with all the information you need to successfully convert your garage. From my research, I have gathered practical tips and insights to help you navigate the process smoothly. So, let’s roll up our sleeves and get started on this exciting project!
Planning and Preparation
Converting a garage into a welcoming guest room is an exciting project that requires careful planning and preparation. Before you dive into the transformation process, it’s essential to assess the space, set a budget, and determine the purpose of the room.
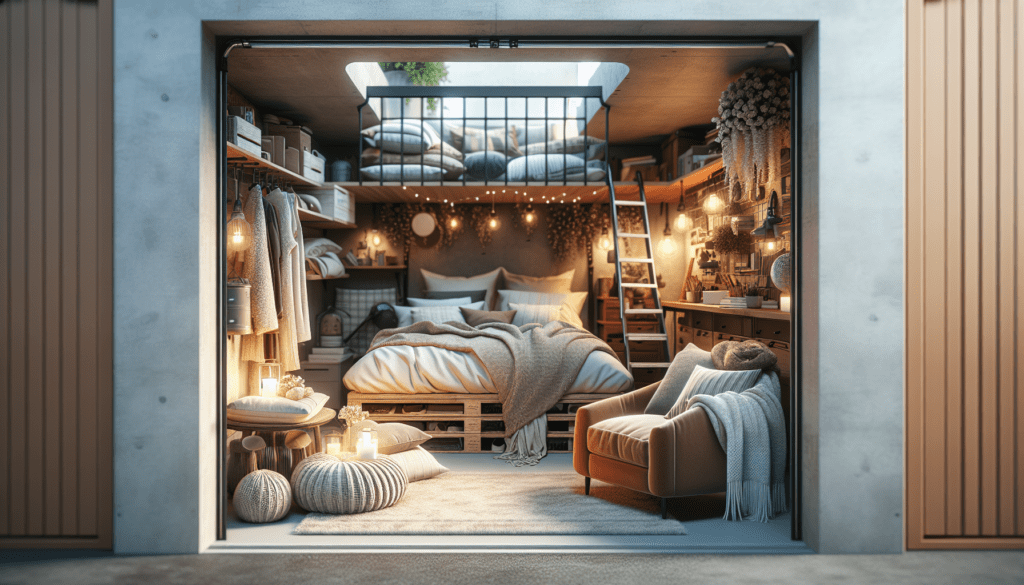
Assessing the Space
Start by taking a close look at your garage and envisioning how it can be transformed into a guest room. Consider the layout and dimensions of the space, as well as any existing features that you may need to work around. Assessing the space will help you come up with a clear plan for your project and ensure that it meets your needs and expectations.
Setting a Budget
Next, it’s important to establish a budget for your garage conversion project. Take into account all the materials, labor, and unforeseen expenses that may arise during the process. Research the average costs of similar projects in your area, inquire about prices at local home improvement stores, and consult with professionals to get a realistic estimate. Setting a budget will help you prioritize your expenses and ensure that your conversion stays within your financial means.
Determining the Purpose of the Room
Before diving into the nitty-gritty of the conversion process, give some thought to the purpose of the guest room. Will it serve as a multifunctional space, doubling as a home office or entertainment area? Or will it be solely reserved for accommodating guests? Determining the purpose of the room will guide your decisions in terms of design, furnishings, and amenities. Consider your needs, preferences, and any potential future uses for the space.
Permits and Regulations
Converting a garage into a guest room typically requires obtaining the necessary permits and complying with local building codes. This ensures that your project meets safety standards and won’t cause any issues down the line.
Checking Local Building Codes
Research local building codes and regulations pertaining to garage conversions in your area. Different regions have specific requirements regarding insulation, electrical wiring, plumbing, and structural reinforcements. Failure to adhere to these guidelines could result in costly fines or even the need to undo parts of your conversion. According to my research, contacting your local building department and discussing your project with them is the best way to ensure compliance with all necessary codes.
Obtaining Necessary Permits
Once you are familiar with the local building codes, check whether you need any permits for your garage conversion. The specific permits required can vary depending on the extent of the renovation and your location. Typically, you’ll need permits for electrical work, plumbing, and structural changes. Submitting the necessary paperwork and obtaining permits before starting your project will save you from potential legal complications in the future. Remember, it’s better to be safe than sorry when it comes to permits and regulations.
Structural Changes
Depending on the existing layout and configuration of your garage, you may need to make some structural changes to transform it into a guest room. This may involve removing garage doors, weatherproofing, insulating, and adding windows or skylights for natural light and ventilation.
Removing Garage Doors
The first step in converting your garage is to remove the garage doors. According to our data, this is often a major undertaking, requiring professional assistance. Garage doors are typically heavy and require careful removal to avoid damage to the surrounding structure. Hiring a contractor experienced in garage conversions is your best bet for a smooth and secure removal process.
Weatherproofing and Insulation
To ensure a comfortable and energy-efficient guest room, weatherproofing and insulation are crucial. This step will help regulate temperature, reduce noise infiltration, and prevent drafts. Start by sealing any gaps or cracks in the walls, doors, and windows. This can be done using weatherstripping or caulking. Insulation can then be added to the walls, ceiling, and even the floor, depending on the existing structure. From my experience, it’s beneficial to consult an insulation specialist or a contractor to determine the most suitable insulation materials for your needs.
Adding Windows or Skylights
Bringing natural light into your guest room is not only aesthetically pleasing but also essential for creating a welcoming and comfortable space. Depending on the design of your garage, you may consider adding windows or skylights. Windows will not only provide natural light but also improve ventilation. Skylights, on the other hand, can be an excellent option for increasing natural light without compromising wall space. When deciding on the placement and size of windows or skylights, consider privacy, views, and the overall design aesthetic you wish to achieve.
Electrical and Plumbing Considerations
Creating a functional guest room requires careful consideration of electrical needs and potential plumbing additions. These include determining electrical requirements, installing additional outlets and lighting, and adding plumbing for a bathroom if desired.
Determining Electrical Needs
Assessing your electrical needs is crucial to ensure that your guest room is equipped with sufficient power for appliances, lights, and other electronic devices. Consider the number of outlets you will require and their placement. From my experience, it’s always a good idea to consult a licensed electrician to evaluate your electrical system’s capacity and determine if any upgrades or modifications are necessary. Safety should always be a top priority when dealing with electrical work.
Installing Additional Outlets and Lighting
Once you have assessed your electrical needs, it’s time to install additional outlets and lighting fixtures. Determine the best locations for outlets to ensure convenience for your guests. Adequate ambient and task lighting will enhance the functionality and ambiance of the space. Consider a combination of overhead lighting, bedside lamps, and task lighting near work areas.
Adding Plumbing for a Bathroom
If your garage conversion plan includes adding a bathroom to your guest room, you’ll need to consider the plumbing requirements. This may involve hiring a plumber to extend the existing water supply and waste lines or installing new plumbing altogether. Before making any decisions, consult with a professional plumber to evaluate the feasibility and cost of adding a bathroom to your converted garage. Keep in mind that adding plumbing can significantly impact your budget and the overall timeline of the project.
Flooring Options
Choosing the right flooring material for your guest room is essential for creating a functional and visually appealing space. The flooring should be durable, easy to maintain, and complement the overall design aesthetic of the room.
Choosing the Right Flooring Material
When selecting flooring for your guest room, consider factors such as durability, comfort, and aesthetics. Common flooring options for guest rooms include hardwood, laminate, vinyl, carpet, and tile. Hardwood flooring offers a timeless and elegant look but may require more maintenance. Laminate and vinyl flooring provide durability and ease of maintenance, while carpet offers warmth and comfort underfoot. Tile is a practical choice for bathroom areas. Assess your needs, preferences, and budget to determine the best flooring material for your converted garage guest room.
Installing Subfloor and Insulation
Before laying the actual flooring material, it’s essential to install a subfloor. A subfloor provides a sturdy and level base for the finished flooring and helps reduce noise transmission. Depending on the existing garage floor, the subfloor may need to be elevated to match the height of the rest of your home. Insulation should also be installed beneath the subfloor to enhance energy efficiency and regulate temperature. Both subfloor and insulation installation are crucial steps that should be completed before proceeding with the chosen flooring material.
Laying the Floor
Once the subfloor and insulation are in place, it’s time to lay the floor. Follow the manufacturer’s instructions for the chosen flooring material, or hire a professional to ensure a flawless installation. Take care to measure and cut the flooring precisely, leaving space for any necessary expansion or contraction. Properly installed flooring will give your guest room a polished, finished look that complements the overall design scheme.
Walls and Ceilings
Creating well-insulated and visually appealing walls and ceilings is an important aspect of garage conversion. This includes insulation and framing of walls, drywall installation and finishing, as well as choosing suitable materials and finishes for the ceiling.
Insulating and Framing Walls
Insulating and framing the walls of your converted garage is essential for energy efficiency, soundproofing, and creating a visually pleasing environment. Insulation can be installed between wall studs to regulate temperature and reduce noise transmission. Framing, on the other hand, involves constructing a framework for the walls that allows for the installation of drywall or other wall finishes. Consult a professional or research local building codes to ensure proper insulation and framing techniques are utilized.
Drywall Installation and Finishing
Once the walls are insulated and framed, it’s time to install drywall. Drywall is a cost-effective and versatile wall material that provides a smooth surface for painting or wallpapering. Drywall installation involves cutting and securing the drywall sheets to the wall studs, followed by taping and mudding the seams. This process requires attention to detail and precision to ensure a seamless finish. It is recommended to hire a professional drywaller or consult online tutorials to achieve professional-looking results.
Choosing Ceiling Materials and Finishes
The choice of materials and finishes for your guest room ceiling can significantly impact the overall aesthetic appeal and functionality of the space. Popular options include drywall, wood paneling, ceiling tiles, and exposed beams. Drywall is a common choice that provides a clean and uniform look. Wood paneling adds warmth and character to the room, while ceiling tiles offer a variety of design options. Exposed beams can create a rustic or industrial vibe. Consider the style and atmosphere you want to achieve in your guest room when selecting ceiling materials and finishes.
Heating and Cooling
To ensure year-round comfort in your converted garage guest room, proper heating and cooling systems must be considered. Evaluating HVAC needs, installing ductwork or radiant heating, and adding air conditioning will help regulate the temperature and provide optimal comfort for your guests.
Evaluating HVAC Needs
Assessing the heating, ventilation, and air conditioning (HVAC) needs of your guest room is essential for creating a comfortable environment. Determine the capacity required to adequately heat or cool the space. Consult with an HVAC professional to evaluate the existing system’s capacity and make any necessary upgrades or modifications. Proper HVAC evaluation ensures that your guests will enjoy a pleasant temperature throughout the year.
Installing Ductwork or Radiant Heating
Depending on the existing HVAC system in your home, you may need to install ductwork or consider alternative heating options. Traditional HVAC systems utilize ducts to distribute heated or cooled air throughout the space. If ductwork is not feasible or desirable, consider radiant heating options such as electric radiant floor heating or radiant panels. These provide a comfortable and efficient heat source, particularly in smaller spaces like a guest room. Consult with a heating specialist to determine the most suitable heating solution for your converted garage.
Adding Air Conditioning
Ensuring proper air conditioning in your guest room is essential, especially during the hot summer months. You can achieve this by extending the existing HVAC system or installing a separate air conditioning unit. Consult with an HVAC professional to determine the most appropriate cooling solution for your converted garage. Depending on the climate and your guests’ preferences, air conditioning can significantly enhance the comfort and enjoyment of the space.
Interior Design and Decoration
Transforming your garage into a welcoming guest room involves careful consideration of interior design and decoration. This includes selecting a color scheme, choosing furniture and accessories, and creating a cozy atmosphere that will make your guests feel right at home.
Selecting a Color Scheme
Choosing the right color scheme sets the tone for your guest room and contributes to its overall ambiance. Consider the purpose of the room, the desired atmosphere, and your personal preferences. Light, neutral tones can create a soothing and airy feel, while bolder colors can add vibrancy and personality. From my research, it’s advisable to opt for a color scheme that promotes relaxation and tranquility. Additionally, consider the natural lighting available in the space, as this may influence the perceived color of the walls.
Choosing Furniture and Accessories
The furniture and accessories you choose for your guest room should be both functional and visually appealing. Select a comfortable bed or sleeper sofa for accommodating your guests, along with supportive pillows and cozy bedding. Other essential furniture pieces may include bedside tables, a dresser, a desk or workspace, and seating options. Add personality and style to the room through artwork, decorative accents, and window treatments that complement your chosen color scheme.
Creating a Cozy Atmosphere
To make the guest room truly inviting, focus on creating a cozy atmosphere that will make your guests feel at ease. Soft lighting can be achieved through a combination of overhead fixtures, table lamps, and task lighting. Consider layering different light sources to provide flexibility and create a warm ambiance. Additionally, incorporate soft textiles such as curtains, rugs, and throw blankets to add warmth and comfort. Including a few personal touches, such as books, magazines, and fresh flowers, will make your guests feel exceptionally welcome.
Storage Solutions
Efficient storage solutions are essential for maximizing the functionality and organization of your converted garage guest room. Designing custom built-in cabinets, utilizing space-saving furniture, and optimizing closet and storage space will help keep the room clutter-free and organized.
Designing Custom Built-in Cabinets
Incorporating custom built-in cabinets into your guest room allows for efficient storage solutions while optimizing space. These cabinets can be tailored to your specific needs, offering ample storage for clothing, bedding, and other personal items. Consider including a combination of shelves, drawers, and hanging space for versatility. Custom cabinets can be designed to seamlessly blend with the overall aesthetic of your guest room, providing a clean and organized look.
Utilizing Space-Saving Furniture
Maximizing space in your converted garage guest room can be achieved by utilizing space-saving furniture options. Look for multi-functional pieces, such as ottomans with hidden storage, bed frames with built-in drawers, or wall-mounted desks that can be folded away when not in use. Space-saving furniture allows you to make the most of your available square footage without compromising on functionality or style. From my experience, investing in furniture designed specifically for small spaces can greatly enhance the overall practicality of the room.
Maximizing Closet and Storage Space
If your converted garage includes a closet, optimizing its storage potential is essential. This can be achieved by installing adjustable shelving, utilizing hanging organizers, and incorporating drawer units. Make use of vertical space by adding additional shelving or installing hooks for hanging items. To maximize storage space further, consider installing a Murphy bed or utilizing under-bed storage options. By maximizing closet and storage space, you can keep your guest room clutter-free and provide ample storage for your guests’ belongings.
Finishing Touches
The finishing touches in your converted garage guest room will tie the entire space together, adding personality and style. Installing trim and molding, painting or wallpapering, and adding decorative lighting fixtures are the final steps to create a polished and welcoming environment.
Installing Trim and Molding
Installing trim and molding can elevate the look of your guest room while adding architectural interest. Crown molding, baseboards, and window casings provide a finished and polished appearance. Consider the style and scale of your guest room when choosing trim and molding options. Installing trim and molding is a task that can be done DIY with the right tools and materials, or you can hire a professional for a more precise and flawless finish.
Painting or Wallpapering
Choosing the right paint color or wallpaper patterns for your guest room will add the final touch to your conversion project. Ensure that the paint or wallpaper complements the chosen color scheme and overall design aesthetic. Light and neutral colors can make the room feel more spacious, while bold patterns or accent walls can add visual interest. From my research, it’s worth mentioning that wallpaper installation may require more precision and expertise compared to painting. Consider your skill level and budget when deciding between paint or wallpaper for your guest room.
Adding Decorative Lighting Fixtures
The right lighting fixtures can add a touch of sophistication and style to your guest room while providing functional illumination. Consider adding a statement chandelier or pendant light as a focal point in the room. Table lamps and sconces can provide additional ambient lighting and create a cozy atmosphere. Include dimmer switches for flexibility and mood lighting options. Be sure to consult a licensed electrician for any electrical work to ensure safety and compliance with building codes.
Conclusion
Converting a garage into a welcoming guest room requires careful planning, preparation, and attention to detail. From assessing the space and setting a budget to making structural changes and adding final decorative touches, each step contributes to the overall success of the project. By following the step-by-step guide provided above, you can confidently transform your garage into a warm and inviting space where your guests will feel right at home. Remember to consult with professionals when needed, adhere to local building codes, and create a space that reflects your personal style and meets the needs of your guests. Happy converting!

