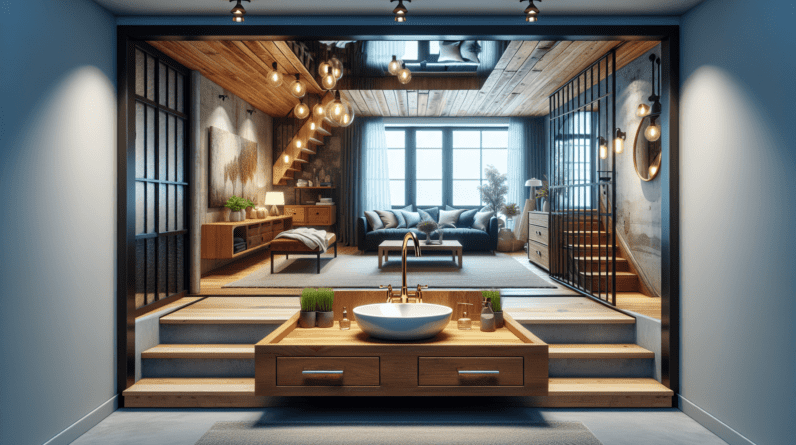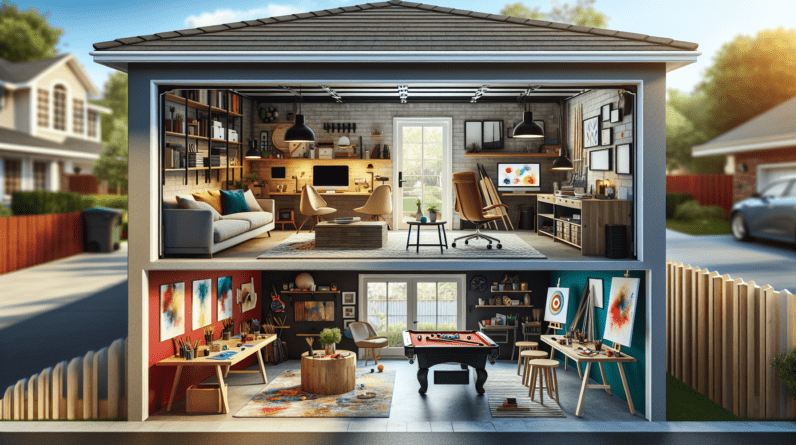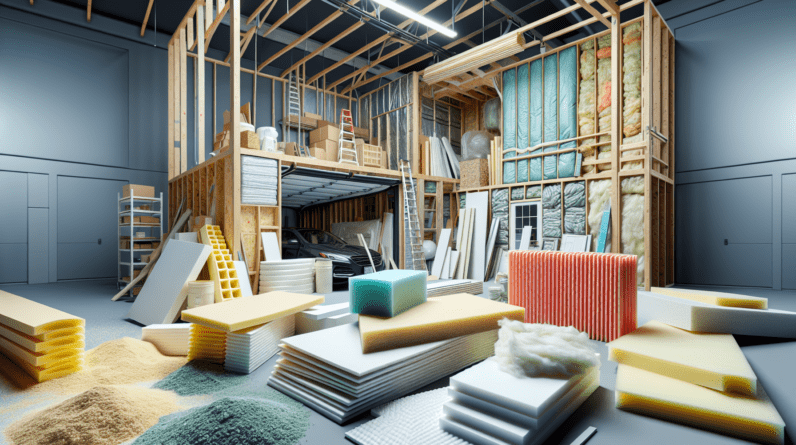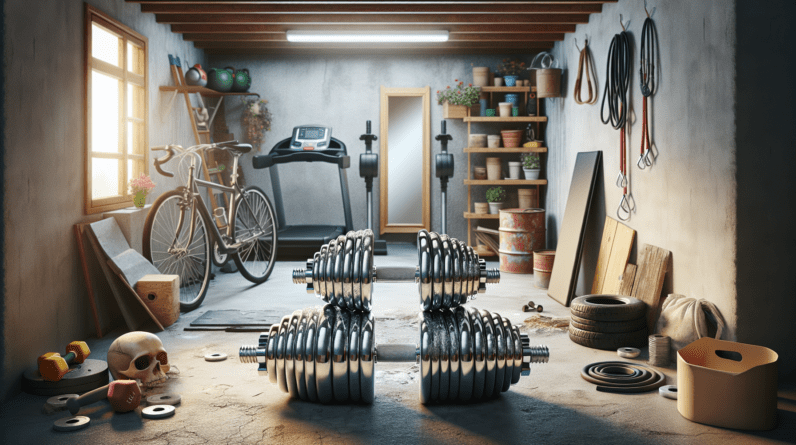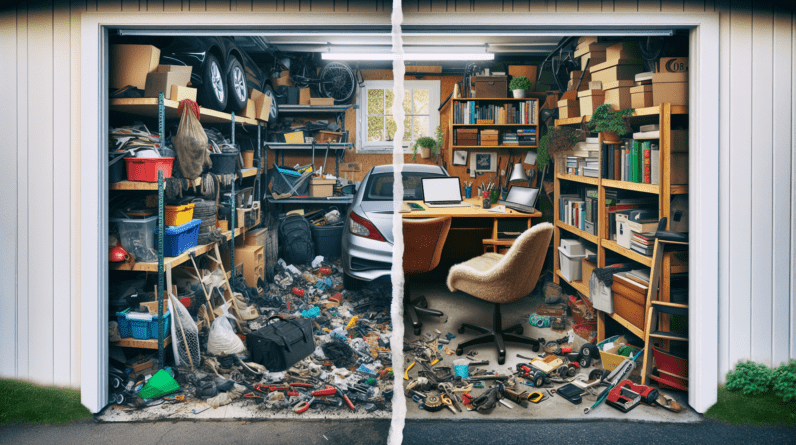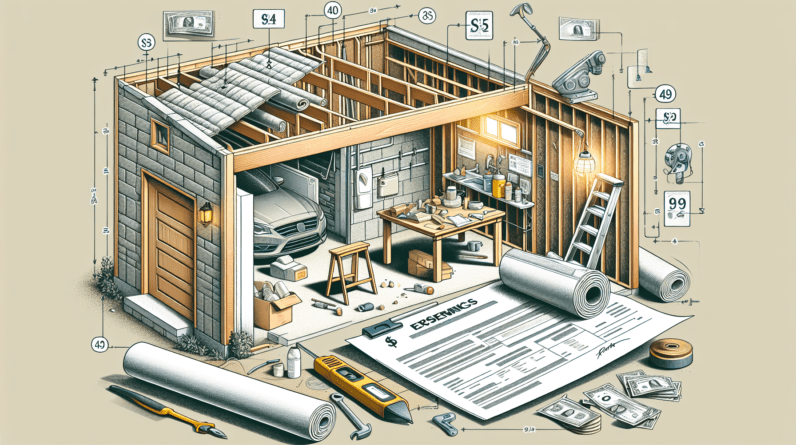
Have you ever considered converting your garage into a functional living space? It may seem like a great idea at first, but before you grab your toolbox, there are some hidden costs you need to be aware of. From my experience, garage conversions can often come with unexpected expenses, such as obtaining planning permits, reinforcing the existing structure, and updating electrical and plumbing systems. These additional costs can add up quickly, turning your dream renovation project into a financial burden. So, before you roll up your sleeves and start the conversion, it’s important to understand the potential hidden costs that may arise along the way.
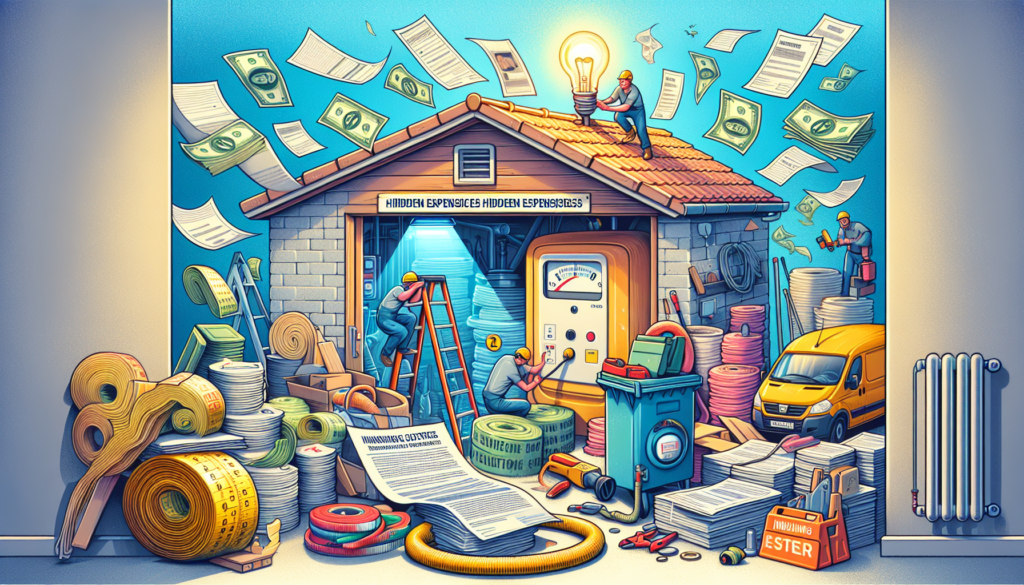
Planning and Permitting
Local Regulations
When converting a garage, it is essential to understand and comply with local regulations. These regulations may vary from one area to another, so it is essential to do thorough research or consult with a professional. Local regulations may dictate the specific requirements for the conversion, including the minimum square footage, ceiling height, or even the number of windows. Failure to comply with these regulations may result in fines or delays in the project.
Architect or Designer Fees
To ensure a successful garage conversion, it is recommended to seek the expertise of an architect or designer. They can provide valuable insights and guidance on maximizing the space available, optimizing the layout, and ensuring the conversion meets your aesthetic preferences. However, it is important to consider the associated fees when hiring these professionals. Architect or designer fees may vary depending on the scope and complexity of the project, so it is important to allocate a budget for these expenses.
Building Permit Fees
Before starting any construction work for the garage conversion, you will likely need to obtain a building permit from your local municipality. Building permit fees can vary significantly depending on the location and the scope of the project. These fees are typically calculated based on the valuation of the construction work and may include additional charges for inspections or plan reviews. It is essential to include building permit fees in your budget to avoid unexpected costs during the conversion process.
Zoning or Variance Fees
In some cases, a garage conversion may require a zoning change or variance. Zoning regulations dictate how properties can be used within a specific area, and converting a garage may fall under a different classification. Applying for a zoning change or variance may incur additional fees, as it involves submitting applications, attending hearings, and potentially engaging legal professionals. It is important to research and understand the zoning requirements in your area and consider the associated fees when planning a garage conversion.
Structural and Foundation
Foundation Repairs
Before proceeding with a garage conversion, it is essential to assess the condition of the foundation. Garages are often built with different standards compared to the rest of the house, and as a result, the foundation may require repairs or reinforcements. Foundation repairs can include leveling, crack repairs, or adding additional support to ensure the stability of the converted space. It is important to consult with a structural engineer or foundation specialist to determine the extent of the repairs needed and budget accordingly.
Structural Reinforcement
Converting a garage to a livable space may require structural modifications to accommodate the intended use. Depending on the design plans, structural reinforcement may be necessary to support additional load-bearing walls, new openings, or even second floors. Reinforcing the structure can involve adding steel beams, columns, or additional framing members to ensure the safety and stability of the converted space. It is crucial to consult with a professional to assess the structural requirements and budget for the necessary reinforcements.
Wall and Roof Modifications
During a garage conversion, walls and roofs may need to be modified to fit the new layout or design plans. This can include removing or adding walls, raising the ceiling height, or installing skylights for natural lighting. Wall modifications may involve insulation, drywall installation, or plastering to achieve a finished look. Roof modifications can range from reinforcing the structure to accommodate new openings or ventilation systems to replacing the roof entirely. It is important to consider these modifications when budgeting for a garage conversion and consult with professionals to ensure compliance with building codes and regulations.
Electrical and Plumbing
Rewiring and Electrical Upgrades
Garages are typically not equipped with the necessary electrical systems to support the requirements of a livable space. As such, rewiring and electrical upgrades are often necessary during a garage conversion. This may involve installing additional outlets, lighting fixtures, or upgrading the electrical panel to accommodate the increased load. It is crucial to hire a licensed electrician to handle these electrical tasks to ensure safety and compliance with local codes. Be sure to include these costs in your budget for the garage conversion.
Plumbing Extension or Redirection
If you plan to include a bathroom or kitchenette in your garage conversion, plumbing extension or redirection may be required. This involves extending the existing plumbing lines or redirecting them to the new location within the converted space. Plumbing fixtures such as sinks, toilets, and showers must be properly connected to the main plumbing system to ensure functionality. Hiring a licensed plumber to handle these tasks is important to avoid leaks or damage. Consider the cost of plumbing extension or redirection when planning your garage conversion.
HVAC Installation
Heating, ventilation, and air conditioning (HVAC) systems are essential for creating a comfortable living environment in a converted garage. The current HVAC system of your home may not be sufficient to cover the additional space, necessitating the installation of a separate HVAC system for the garage conversion. This can include ductwork installation, adding vents and returns, or even installing a new HVAC unit altogether. It is crucial to consult with an HVAC professional to determine the heating and cooling requirements for the converted space and budget for the installation costs.
Insulation and Ventilation
Wall and Ceiling Insulation
Insulation plays a vital role in maintaining temperature control and energy efficiency in a converted garage. The existing walls and ceiling may require insulation to meet the required R-value (thermal resistance) for your area. Depending on the construction of the garage, insulation can be added through various methods such as blown-in insulation, spray foam insulation, or traditional batt insulation. Proper insulation contributes to comfortable living conditions and can help reduce energy costs. Be sure to include insulation expenses in your budget for the garage conversion.
Radiator or Heating System Additions
Depending on the climate in your area, additional heating systems such as radiators or baseboard heaters may be necessary to ensure adequate warmth in the converted garage. These heating systems can supplement the existing HVAC system or serve as the primary source of heat for the space. It is important to consult with heating professionals to determine the appropriate heating solution and budget for the necessary equipment and installation costs.
Ventilation Upgrades
Proper ventilation is crucial for maintaining indoor air quality and preventing moisture buildup in a converted garage. Without adequate ventilation, the space can become susceptible to mold growth, odors, and poor air circulation. Upgrades such as installing windows, exhaust fans, or even a mechanical ventilation system may be necessary to ensure sufficient airflow and eliminate potential issues. Consulting with ventilation experts can help determine the specific ventilation requirements for your garage conversion and assist in budgeting for the necessary upgrades.
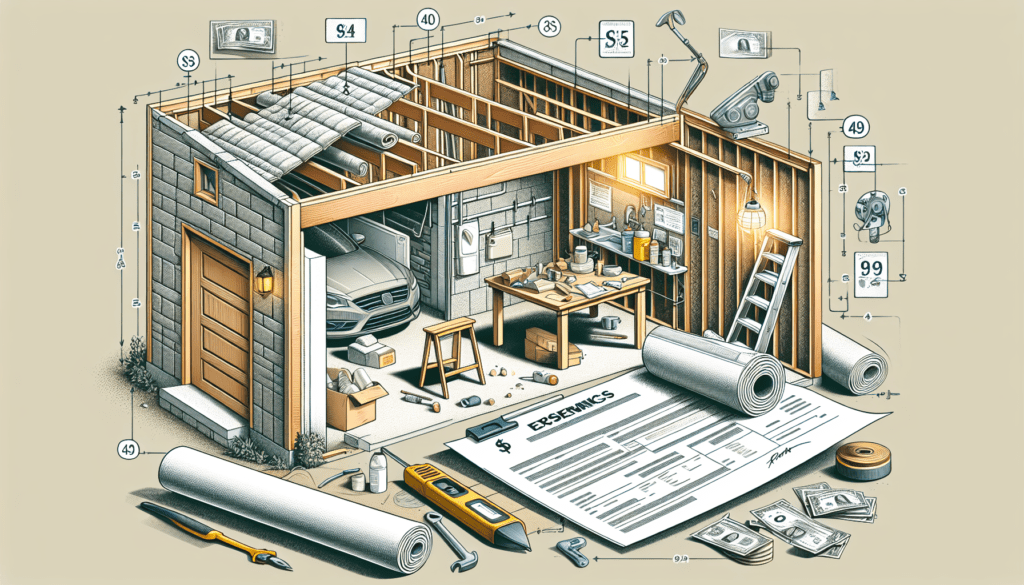
Windows and Doors
New Windows and Frames
Changing the existing windows or adding new ones can significantly enhance the aesthetics and functionality of a converted garage. From an aesthetic perspective, new windows can complement the design and bring in natural light, creating a more inviting and comfortable atmosphere. Functionally, they can improve ventilation and energy efficiency. Consider the cost of new windows and frames when planning your garage conversion, ensuring that the selected options meet the required building codes and regulations.
Increased Security Measures
When converting a garage into a livable space, it is important to prioritize security. As the new space will be accessible from the outside, additional security measures may be necessary. These can include upgrading locks, installing security cameras, or reinforcing doors and windows with shatterproof or impact-resistant materials. Increased security measures not only provide peace of mind but also protect your investment. Include the cost of these security enhancements in your budget for the garage conversion.
Insulated or Fire-rated Doors
A garage conversion may require the installation of new doors, and it is essential to consider the insulation and fire safety aspects. Insulated doors can contribute to better temperature control and energy efficiency, while fire-rated doors provide added protection in case of emergencies. Both options may incur additional costs compared to standard doors but offer long-term benefits in terms of comfort and safety. Consult with professionals to select the appropriate doors and budget accordingly.
Interior Finishes
Drywall and Plastering
To achieve a polished and finished look in your garage conversion, drywall installation and plastering are key interior finishes. Drywall provides a smooth surface for painting or wallpapering and helps create a seamless transition from the existing walls to the newly converted space. Depending on the condition of the existing walls, drywall repairs or replacement may be required. Plastering ensures a smooth and even finish on the walls and ceilings, contributing to the overall aesthetics of the converted area. Consider the cost of drywall installation and plastering when planning the interior finishes for your garage conversion.
Painting and Wallpapering
Painting or wallpapering the interior walls of a converted garage adds a personal touch and enhances the overall design of the space. From choosing the right colors to selecting durable and washable finishes, there are various factors to consider. Depending on the size of the garage and the intricacy of the design, the cost of paint or wallpaper, as well as labor, can vary. It is essential to allocate a budget for these interior finishes and consult with professionals to ensure a high-quality and long-lasting result.
Flooring Installation
The choice of flooring can significantly impact the overall aesthetics and functionality of a converted garage. Whether opting for hardwood, laminate, carpet, or tile, the cost of materials and installation can vary. It is crucial to consider factors such as durability, ease of maintenance, and suitability for the intended use of the space. Additionally, any necessary subfloor preparation or leveling should be factored into the budget. Researching and consulting with flooring professionals will help you make an informed decision and accurately estimate the expenses for your garage conversion project.
Bathroom and Kitchen
Plumbing Fixtures and Appliances
If you plan to include a bathroom or kitchenette in your garage conversion, the cost of plumbing fixtures and appliances should be considered. This can include sinks, toilets, showers, faucets, or kitchen appliances such as refrigerators, stoves, or dishwashers. The price range for plumbing fixtures and appliances can vary significantly depending on the brand, quality, and features you choose. It is important to allocate a sufficient budget for these essential elements to ensure functionality and meet your design preferences.
Cabinetry and Countertops
When designing a kitchenette or bathroom in a converted garage, cabinetry and countertops are key components that contribute to both the functionality and aesthetics of the space. The cost of cabinetry and countertops can vary depending on the materials, finishes, and sizes. Customized options may incur higher expenses compared to prefabricated ones. It is crucial to consult with professionals to determine the most suitable options for your garage conversion and budget accordingly for the cabinetry and countertop expenses.
Tiling and Backsplashes
The choice of tiles and backsplashes in a bathroom or kitchenette can significantly impact the overall design and visual appeal of the converted space. From floor tiles to wall tiles and backsplashes, there are various options available in terms of materials, sizes, and patterns. The cost of tiles can vary depending on the quality, complexity of the design, and the area to be covered. It is important to allocate a budget for tiling and backsplashes, taking into account the materials, labor, and any necessary tile underlayment or waterproofing.
Storage and Organization
Built-in Shelves and Cabinets
Maximizing storage space is crucial when converting a garage into a livable area. Built-in shelves and cabinets provide a functional and organized solution for storing belongings and maintaining a clutter-free environment. The cost of built-in shelves and cabinets will depend on the size, materials, and customization options. It is important to plan for the necessary storage solutions and budget accordingly to ensure a well-designed and efficient use of space in the converted garage.
Customized Storage Solutions
In addition to built-in shelves and cabinets, customized storage solutions can be incorporated to meet specific needs and preferences. These may include closet systems, wall-mounted organizers, or even overhead storage racks. Customized storage solutions can optimize the available space and help create designated areas for different items or activities. It is crucial to consult with storage experts or interior designers to determine the most suitable customized storage options for your garage conversion and allocate a budget for these upgrades.
Organization Systems
Maintaining an organized and clutter-free environment is essential in any living space. Installing organization systems such as hooks, baskets, or drawer dividers can enhance the functionality and aesthetics of a converted garage. These systems help keep belongings tidy and easily accessible. The cost of organization systems may vary depending on the brand, materials, and the extent of customization. It is important to consider these expenses when planning the organization aspects of your garage conversion and select systems that align with your storage needs and budget.
Exterior Upgrades
Siding or Cladding Replacement
When converting a garage, it is common to update the exterior appearance to match the style of the main house or improve curb appeal. Siding or cladding replacement may be necessary to achieve the desired aesthetic. The cost of siding or cladding materials can vary depending on the material chosen, such as vinyl, fiber cement, or wood. Additionally, labor costs for removal, installation, and any necessary repairs should be considered. It is important to consult with professionals to determine the most suitable siding or cladding options and budget accordingly.
Garage Door Conversion
Converting a garage may involve replacing the existing garage door with a wall or a different type of door. Garage door conversion can make the space look more like an integrated part of the house and provide better insulation and security. The cost of garage door conversion will depend on factors such as the size of the opening, the type of door selected, and any necessary structural modifications. Consulting with professionals will help determine the feasibility and cost of converting the garage door and ensure a smooth transition to a livable space.
Landscaping and Outdoor Lighting
Enhancing the outdoor area surrounding a converted garage can greatly improve the overall appeal and functionality of the space. Landscaping can include elements such as plants, trees, pathways, or even a patio. Similarly, outdoor lighting can create a welcoming atmosphere and improve safety. The cost of landscaping and outdoor lighting will depend on various factors, including the size of the area and the complexity of the design. It is advisable to consult with landscape designers or contractors to create a suitable outdoor space and budget for these exterior upgrades in your garage conversion project.
Project Management
Contractor or Project Manager Fees
Managing a garage conversion project can be intricate and time-consuming. To alleviate the burden, it may be beneficial to hire a contractor or project manager. Contractors can oversee the entire process, coordinate subcontractors, and ensure that the project remains on schedule and within budget. However, it is important to consider the associated fees when hiring a contractor or project manager. Fees may vary depending on the size and complexity of the project, so it is important to allocate a budget for these professional services.
Labor Costs
Labor costs are a significant component of any garage conversion project. Hiring skilled tradespeople, such as carpenters, electricians, plumbers, and painters, is crucial to ensure high-quality workmanship. The labor costs will depend on several factors, including the scope of the project, the time required, and the local labor market. Obtaining multiple quotes and comparing the rates will help in estimating and budgeting for the labor costs of the garage conversion. It is important to consider labor costs as part of the overall project budget to avoid any financial surprises.
Additional Inspections and Testing
Throughout the garage conversion process, additional inspections and testing may be required to ensure compliance with building codes and regulations. These can include structural inspections, electrical inspections, plumbing inspections, or even energy efficiency assessments. The cost of these additional inspections and testing will depend on the specific requirements in your area and the complexity of the project. It is important to allocate a budget for these additional inspections and testing to ensure compliance and address any necessary modifications or improvements.
In conclusion, converting a garage into a livable space involves various considerations and expenses. Planning and permitting entail understanding local regulations, hiring professionals such as architects or designers, and budgeting for building permit fees and zoning or variance fees. Structural and foundation aspects may require foundation repairs, structural reinforcement, and wall or roof modifications. Electrical and plumbing considerations include rewiring, electrical upgrades, plumbing extension or redirection, and HVAC installation. Insulation and ventilation involve wall and ceiling insulation, radiator or heating system additions, and ventilation upgrades. Windows and doors may require new windows and frames, increased security measures, and insulated or fire-rated doors. Interior finishes encompass drywall and plastering, painting and wallpapering, and flooring installation. For bathrooms and kitchens, plumbing fixtures and appliances, cabinetry and countertops, and tiling and backsplashes should be factored in. Storage and organization considerations include built-in shelves and cabinets, customized storage solutions, and organization systems. Exterior upgrades can involve siding or cladding replacement, garage door conversion, and landscaping and outdoor lighting. Project management requires budgeting for contractor or project manager fees, labor costs, and additional inspections and testing. By considering all these factors and planning carefully, you can successfully navigate the hidden costs of garage conversion and create a functional and inviting space that adds value to your home.

